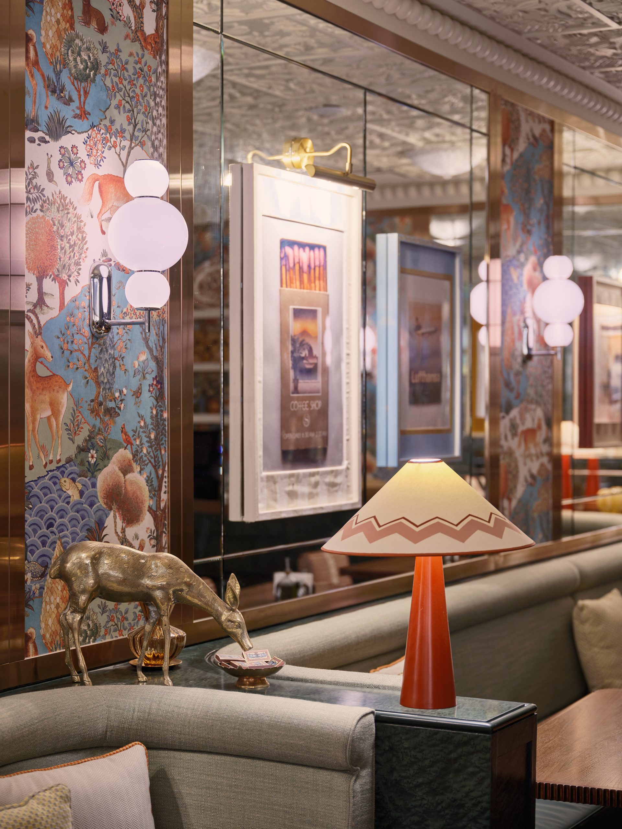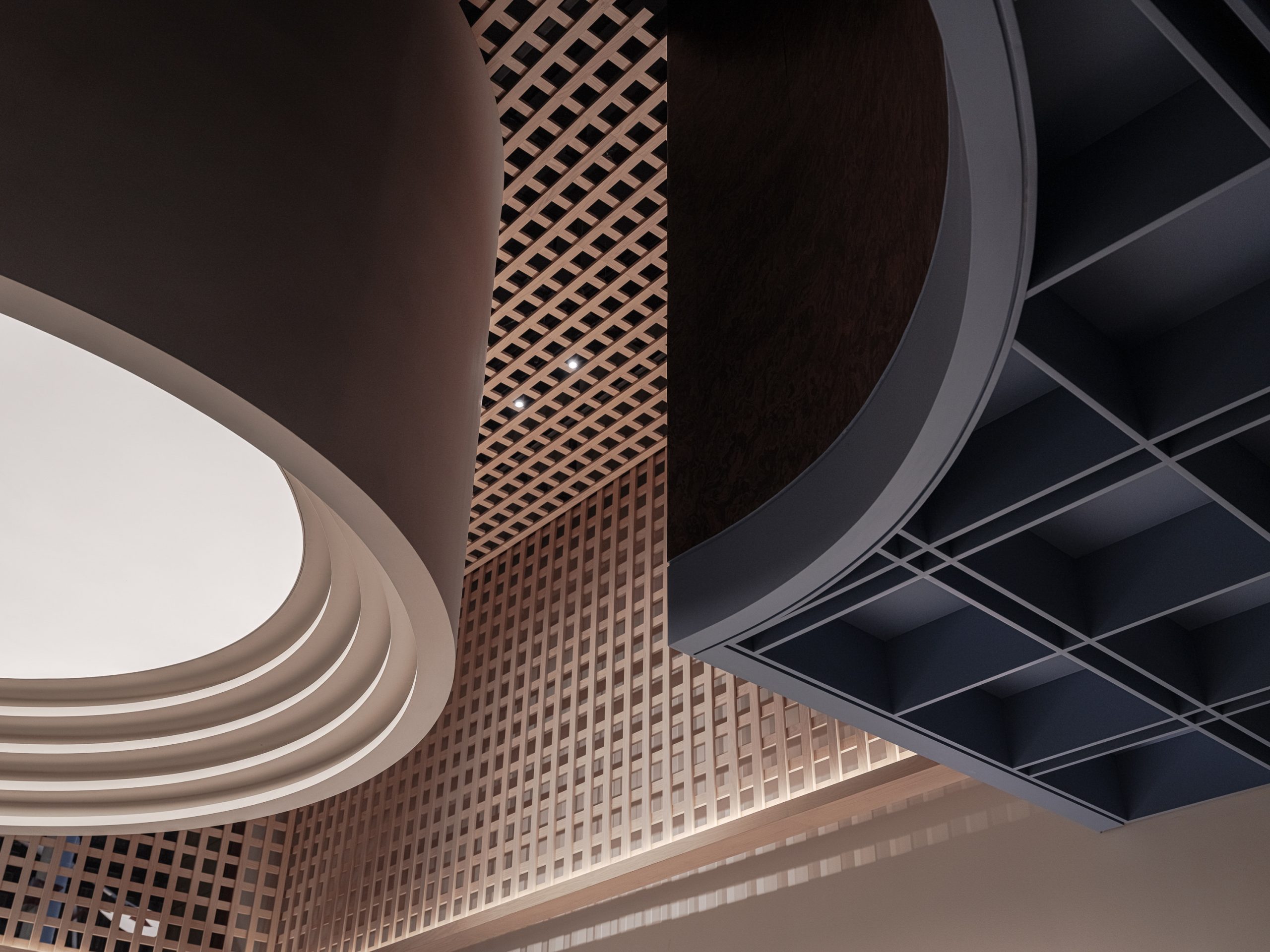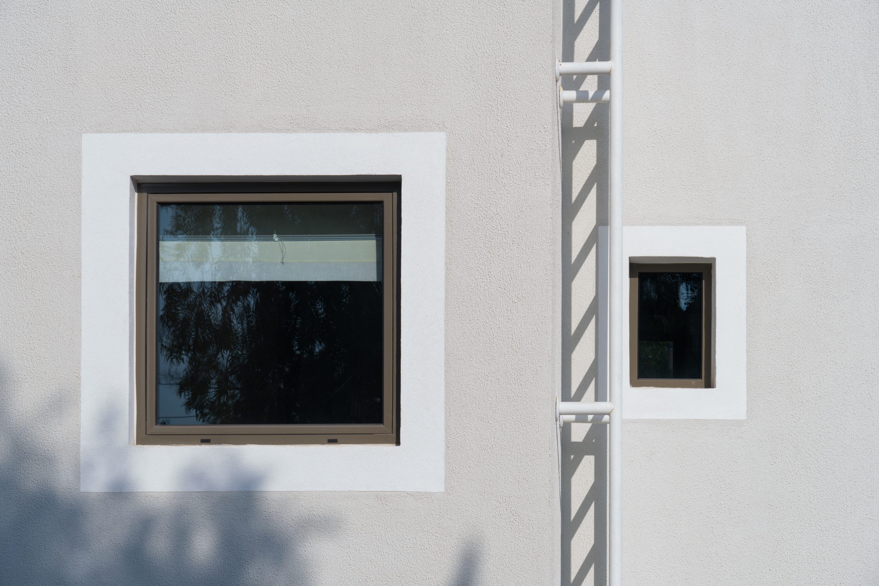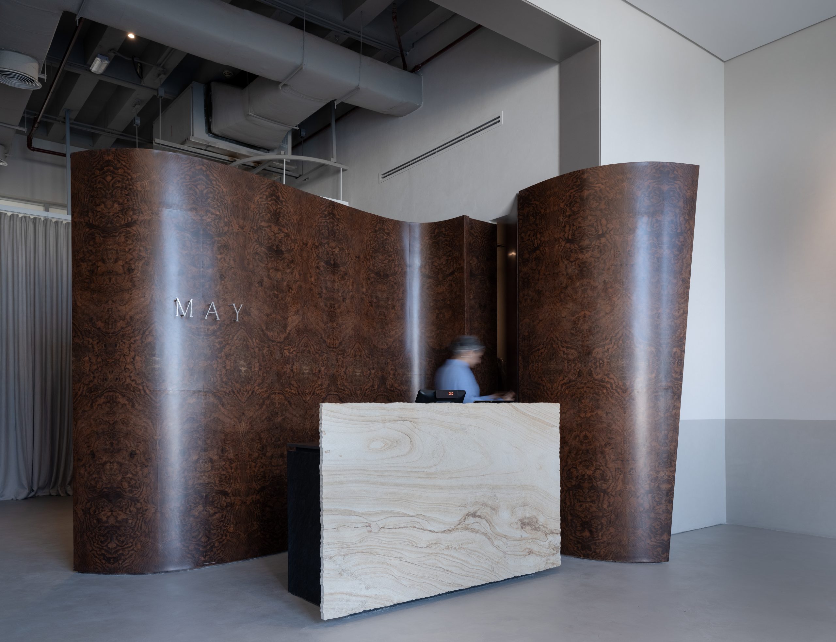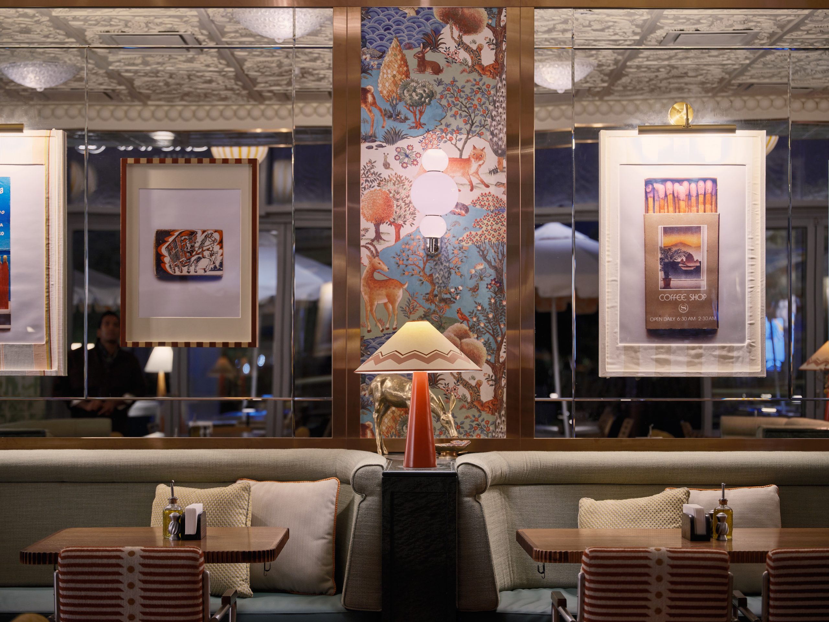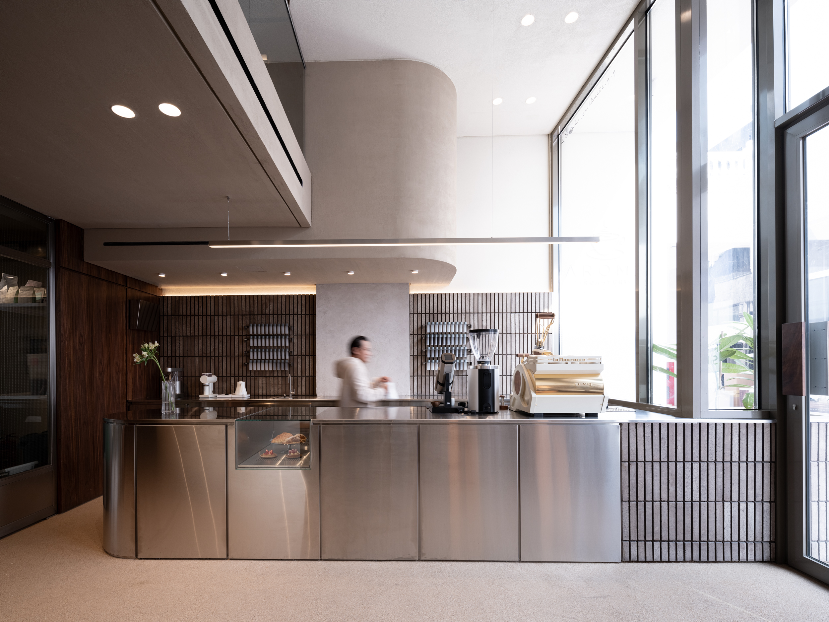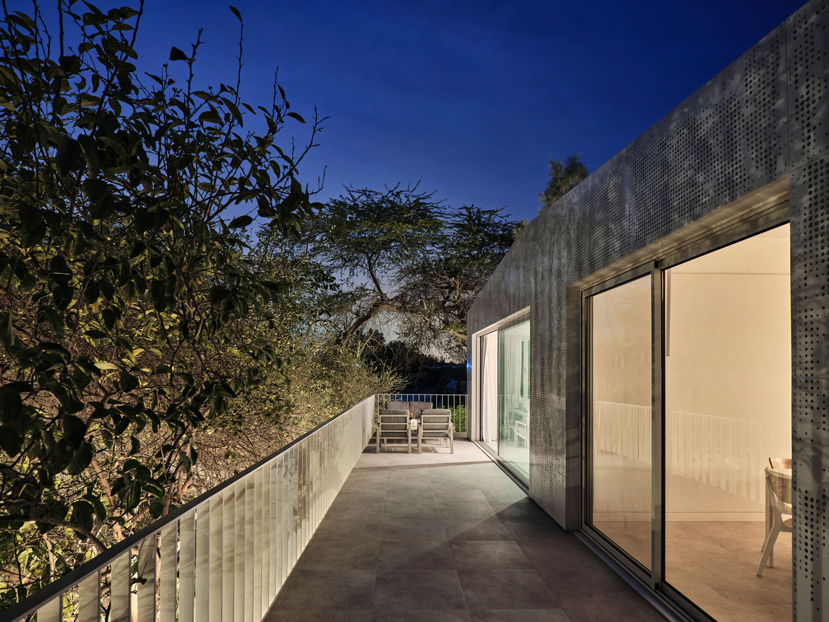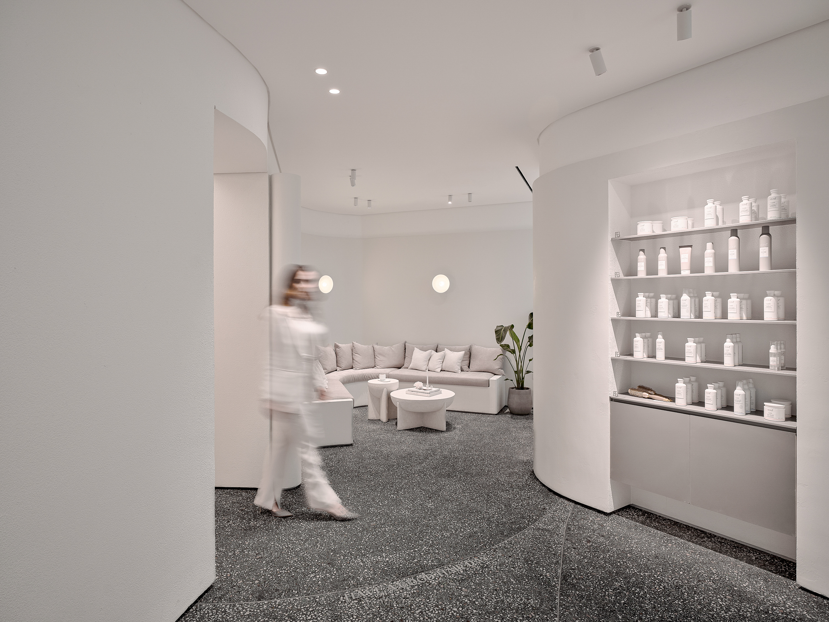Matchbox JACC,
Kuwait City, Kuwait.
Matchbox JACC,
Kuwait City, Kuwait.
Matchbox JACC,
Kuwait City, Kuwait.
Nestled within the iconic Sheikh Jaber Al-Ahmad Cultural Centre (JACC) in Kuwait, Matchbox is a culinary destination that redefines Middle Eastern dining. A fusion eatery inspired by Persian cuisine and culture, the restaurant offers a vibrant and eclectic space that perfectly balances refinement with a festive spirit. With a menu centered on grilled meats and freshly baked tanour bread, Matchbox creates an easy-going yet elevated dining experience.
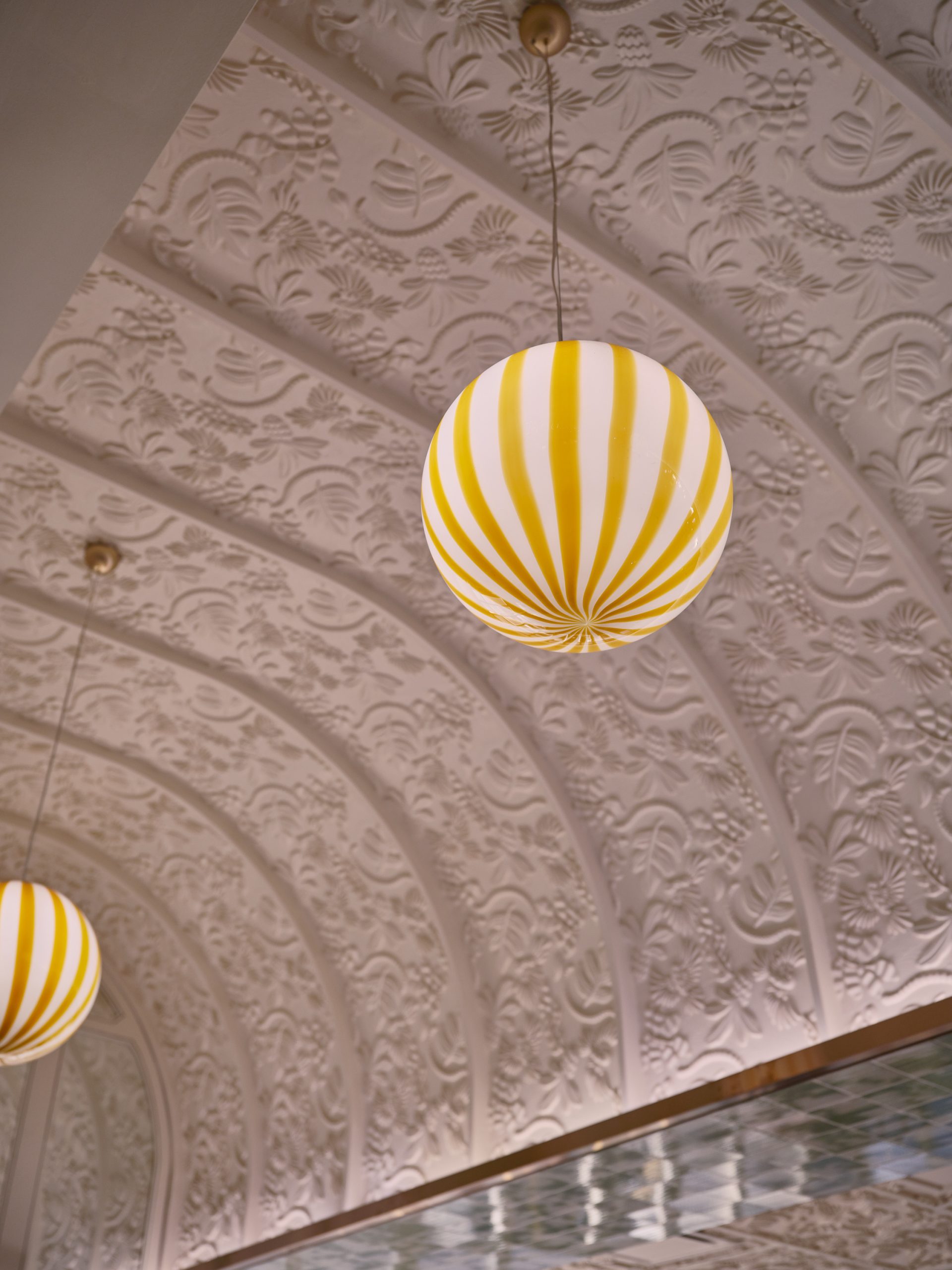
Studio Nama’s design for Matchbox draws heavily from Persian prints and patterns, taking an eclectic approach to weave together a tapestry of bold colors and textures. The restaurant’s branding, with its clear and bold identity as a casual Middle Eastern diner, set the stage for a rich and quirky interior that feels both familiar and refreshing. The location within JACC demanded a design that is refined yet celebratory, reflecting the cultural essence of its surroundings.
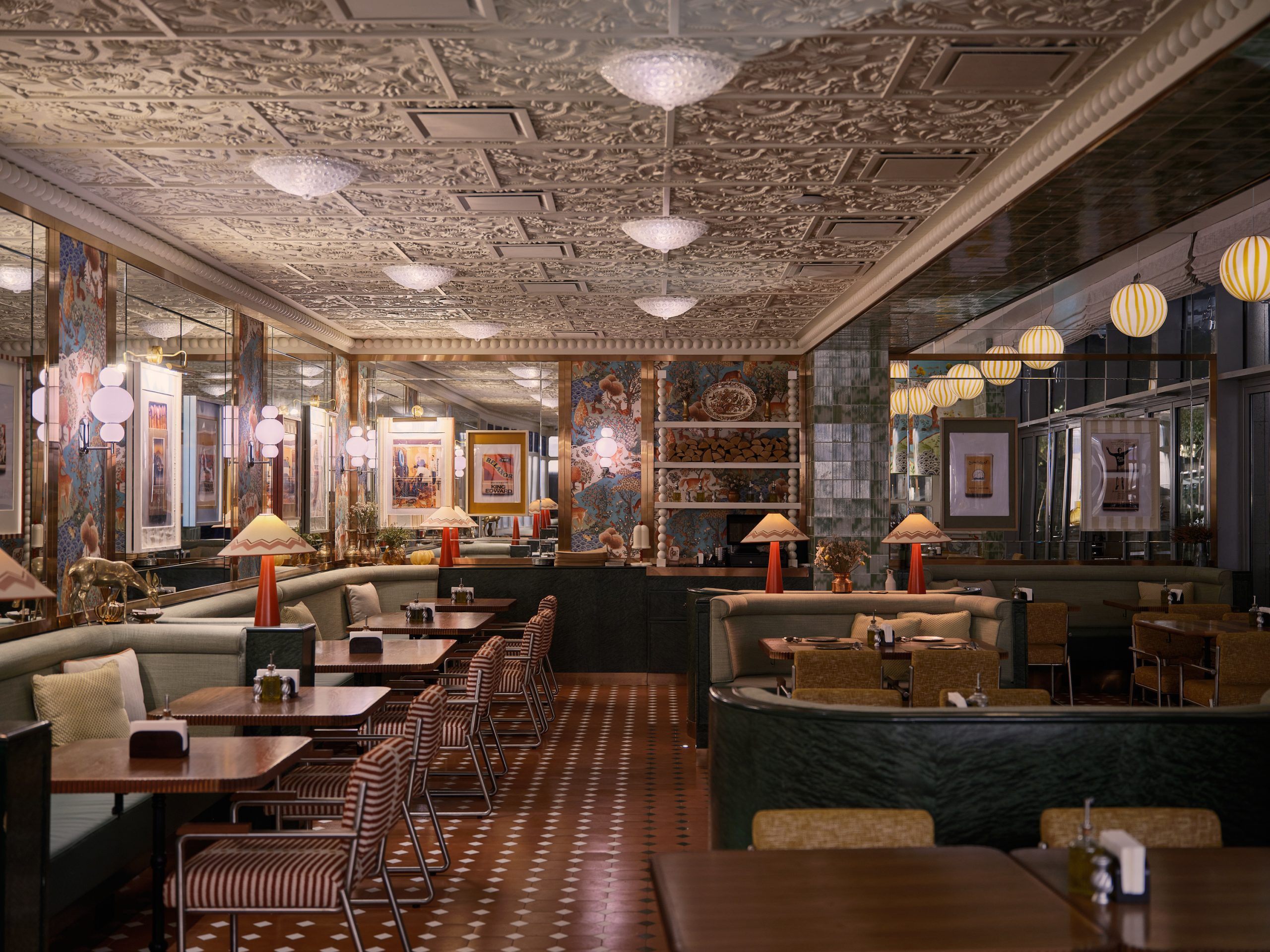
The design palette is a harmonious blend of deep green burled wood veneer, vibrant terracotta-inspired floors, and a mix of orange, red, and yellow in various patterns. This bold combination of materials and colors creates a cozy, inviting space that feels simultaneously old and new—perfectly mirroring the fusion nature of the cuisine. Key design elements include the seating booths, crafted with deep green burled wood veneer that offers both comfort and sophistication. Terracotta-inspired tiles anchor the space with warmth, complemented by custom-colored tiles on columns and ceilings that add a youthful vibrancy. Intricate gypsum ceiling patterns and eclectic wallpaper enhance the interior’s visual richness, while the curved ceiling at the entrance, adorned with patterned gypsum and yellow candy pendant lights, serves as a backdrop for the restaurant signage visible from outside. This welcoming feature offers a glimpse of the vibrant interiors within.
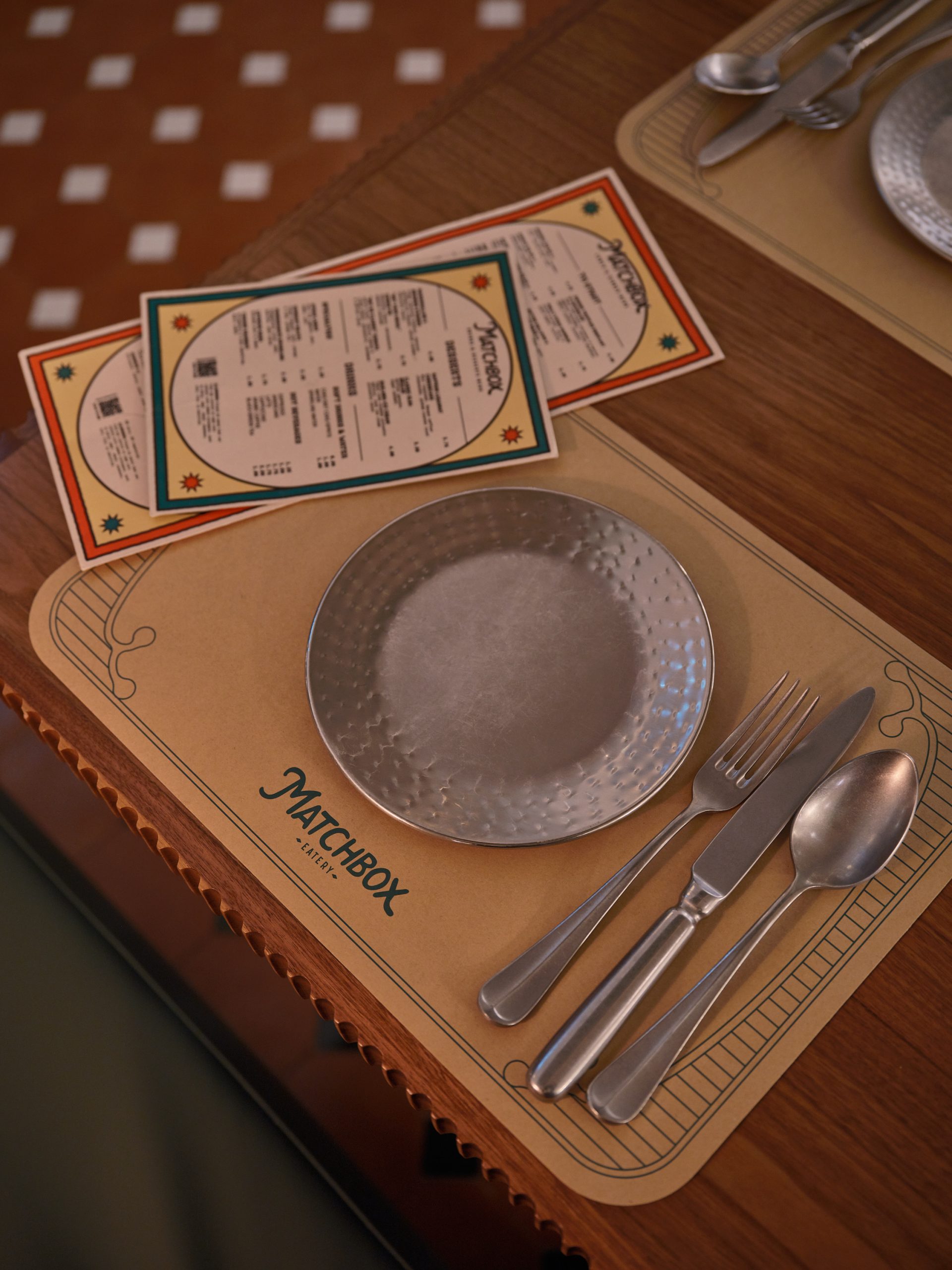
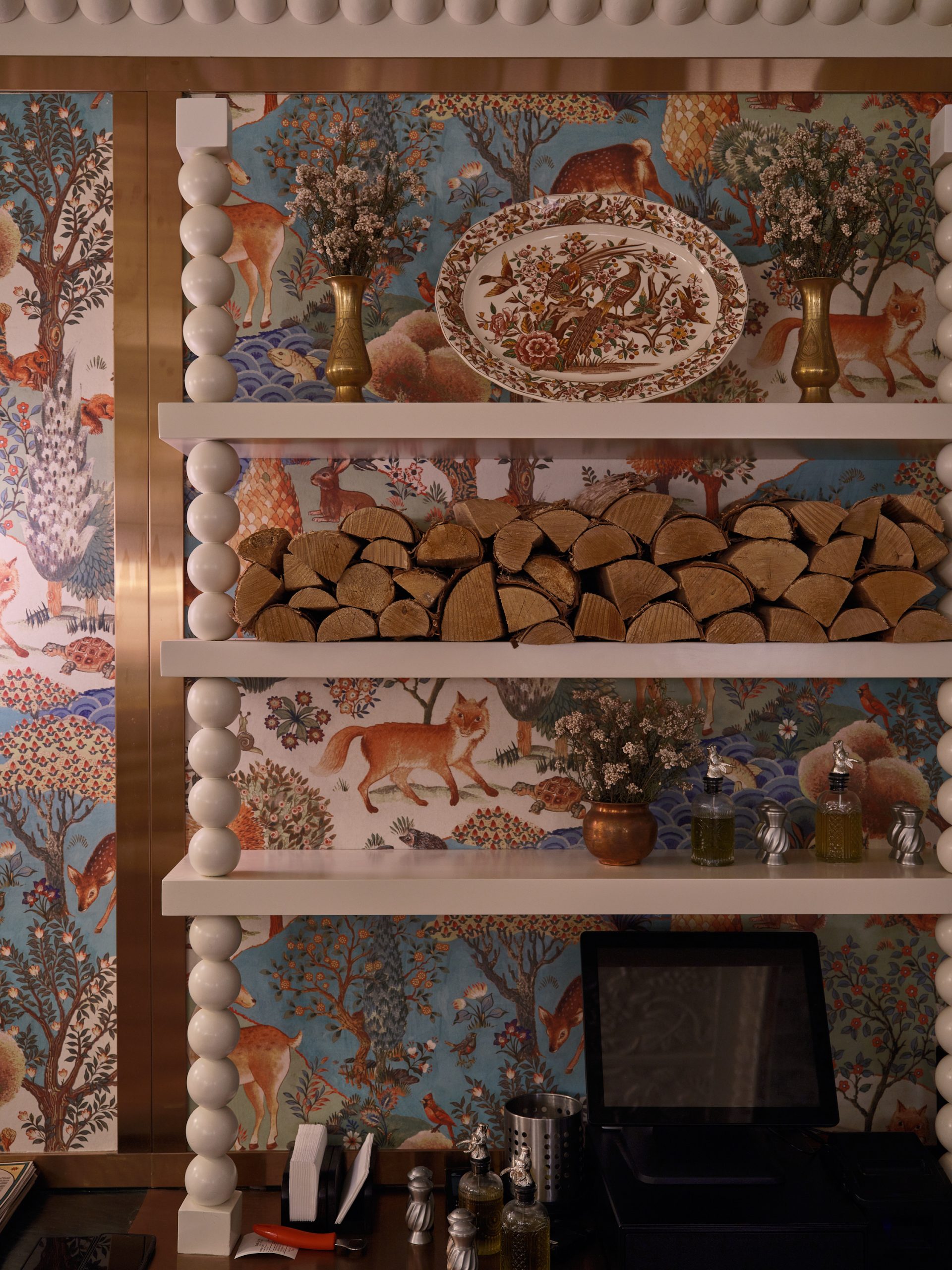
The dining area layout maximizes views of the fountain and gardens outside, ensuring that guests can enjoy the surrounding beauty of JACC. Lighting plays a crucial role in shaping the restaurant’s ambiance—dimmed to create a calm and cozy atmosphere while allowing the vibrant colors and rich materials to shine. This careful balance ensures that the space feels both inviting and festive.
Most of the furniture in Matchbox was custom-designed to fit the space, ensuring each piece contributes to the overall aesthetic and functionality of the restaurant. This tailored approach reflects Studio Nama’s commitment to creating spaces that are both unique and cohesive. One of the main challenges in designing Matchbox was combining the various patterns, materials, and colors to create a cohesive space. Studio Nama’s thoughtful approach ensured that each element complemented and enriched the overall design, resulting in a harmonious and visually engaging interior.
