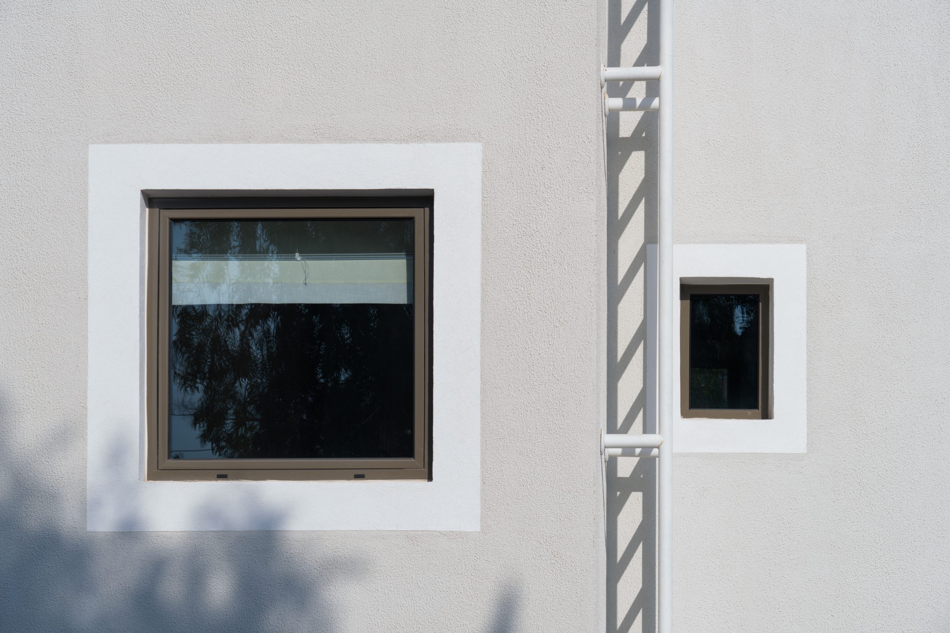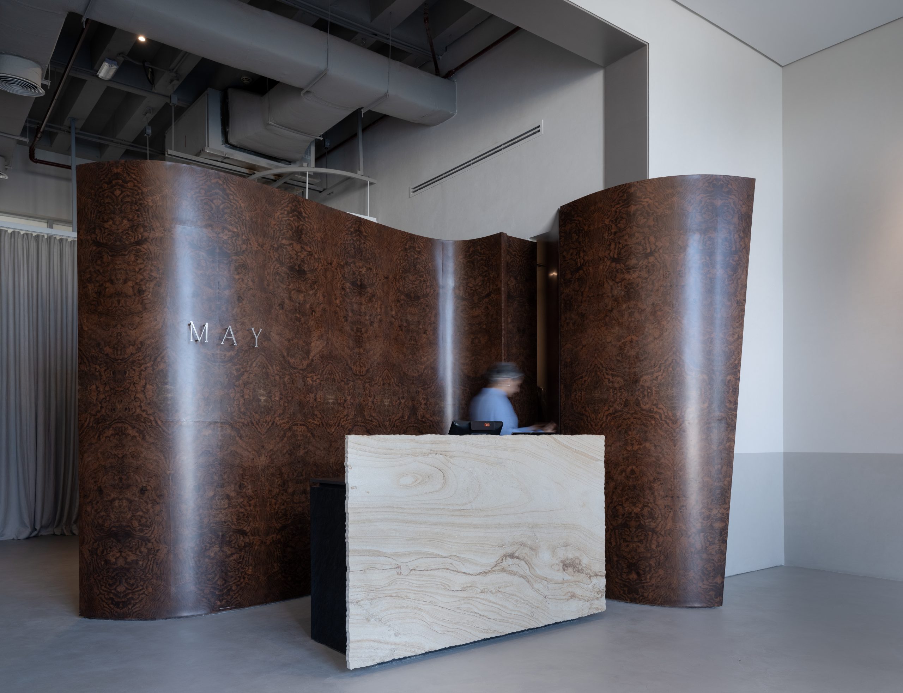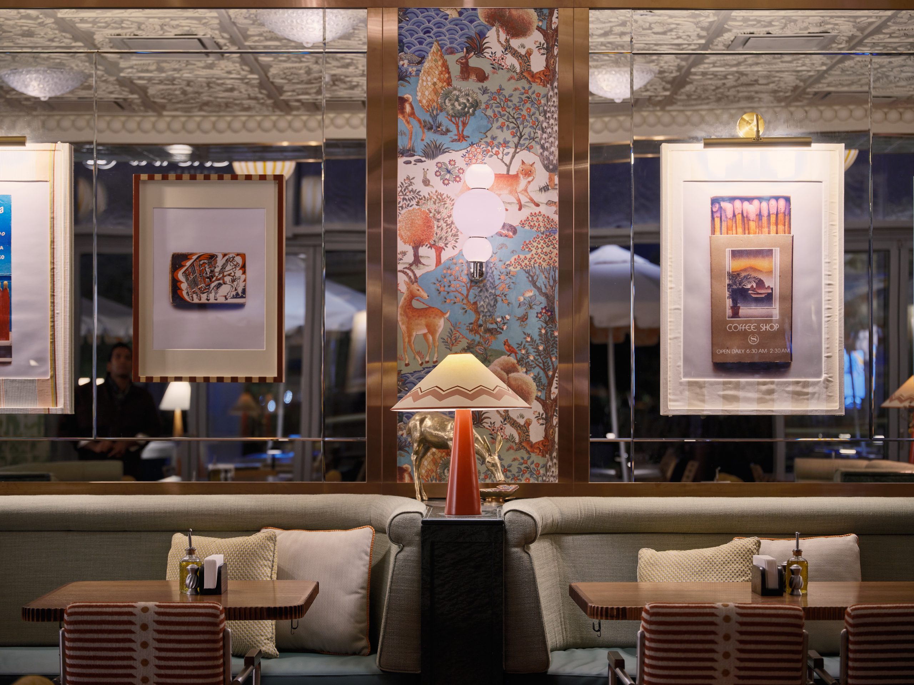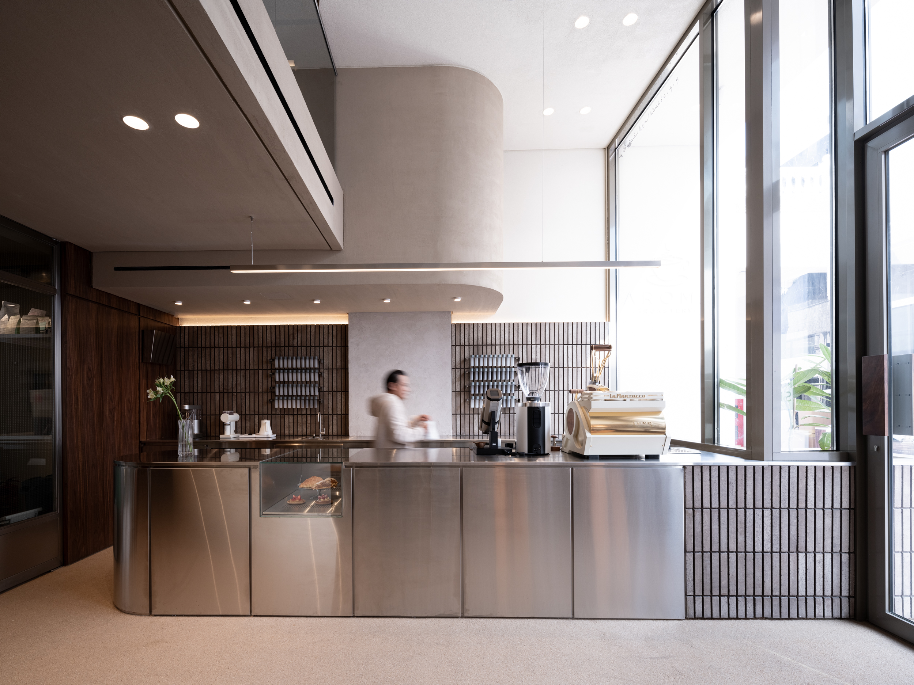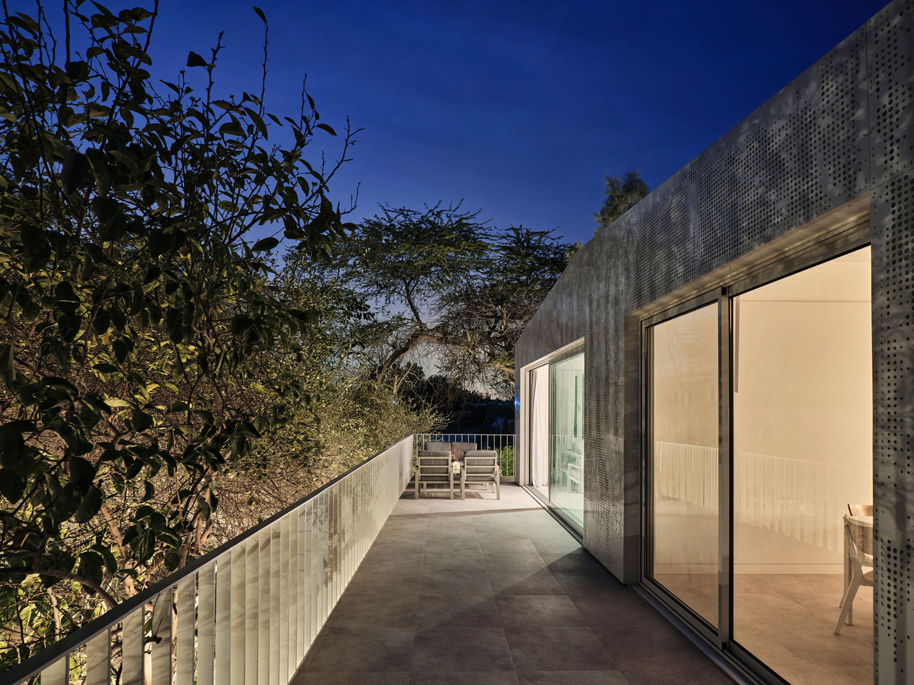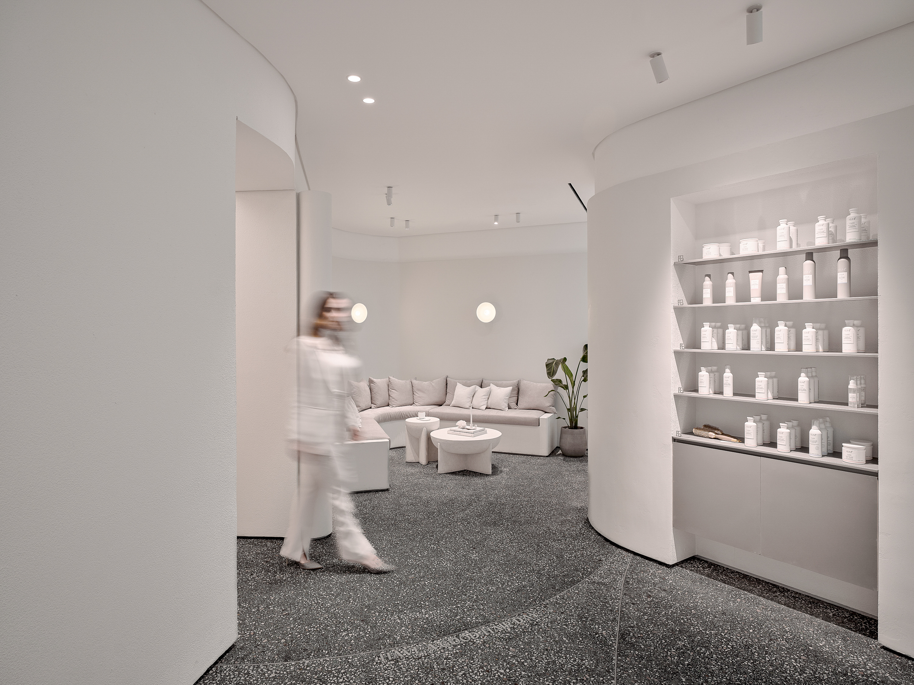Gravity,
Abu Halifa, Kuwait..
Gravity,
Abu Halifa, Kuwait..
Gravity,
Abu Halifa, Kuwait..
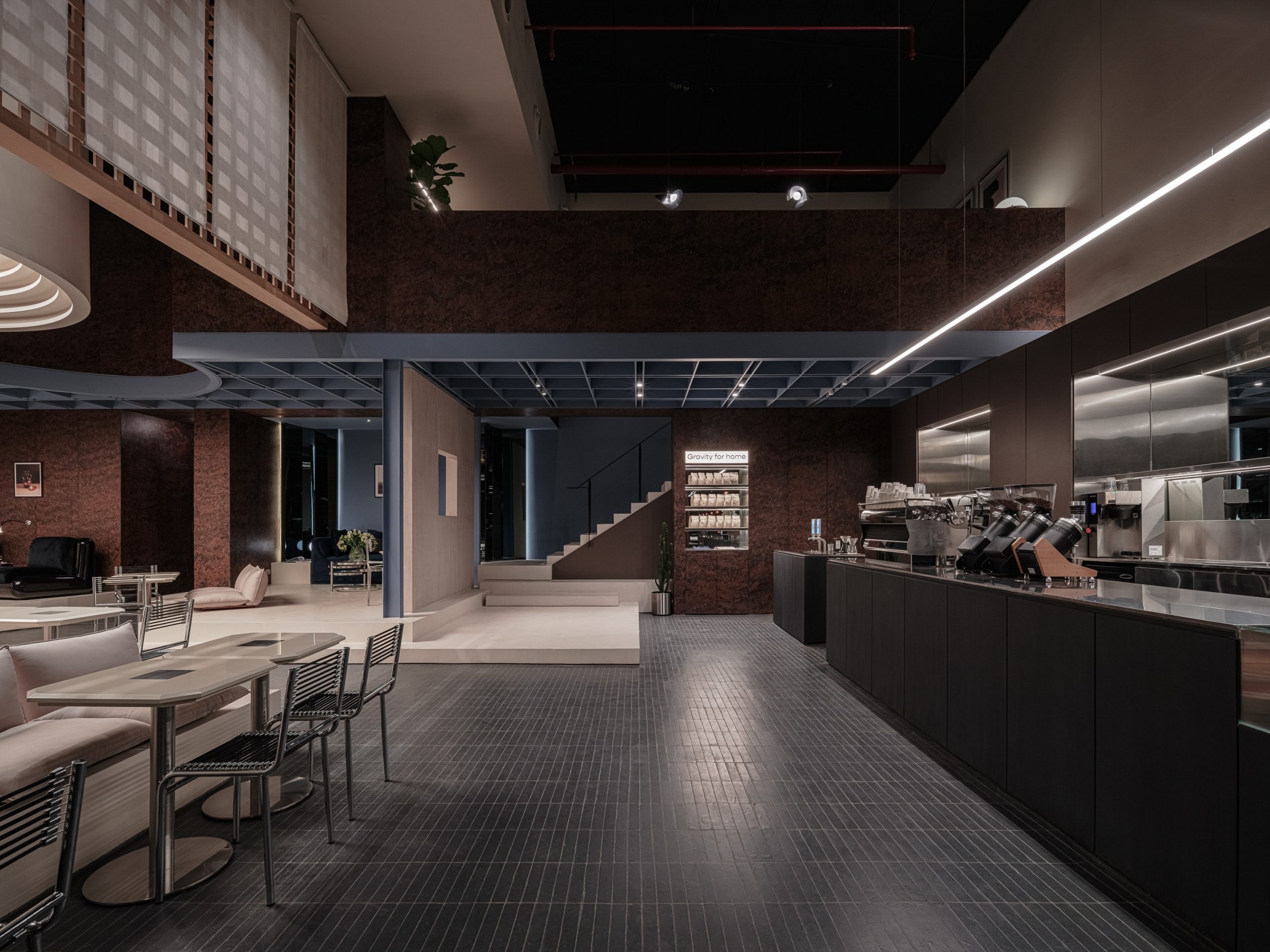
Located within Seaview Mall in Abu Hulaifah, Gravity is conceived as an interplay of materiality and atmosphere, balancing functionality with an immersive spatial experience. Designed to accommodate both quiet moments and communal interactions, the café is structured around a refined palette that enhances spatial depth and tactility.
The spatial composition is anchored by a continuous back wall clad in burled dark wood veneer, a material that introduces warmth and texture. This surface acts as a counterpoint to the blue ceiling plane and the dark grey brick flooring, a combination that reinforces the contrast between solid grounding elements and a visually expansive overhead surface. The result is a space that feels both intimate and expansive, where the juxtaposition of materials and colors defines the spatial rhythm.
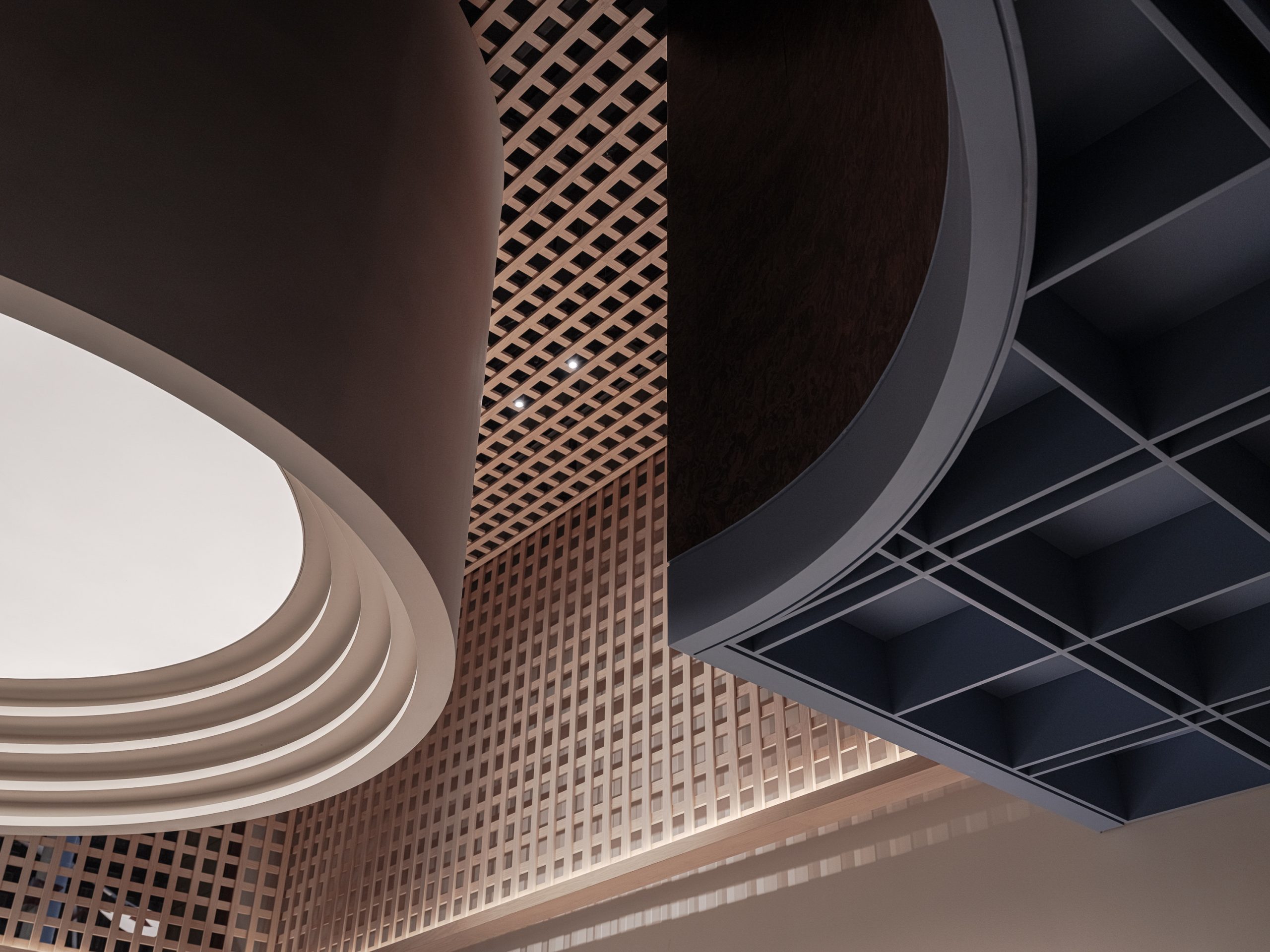
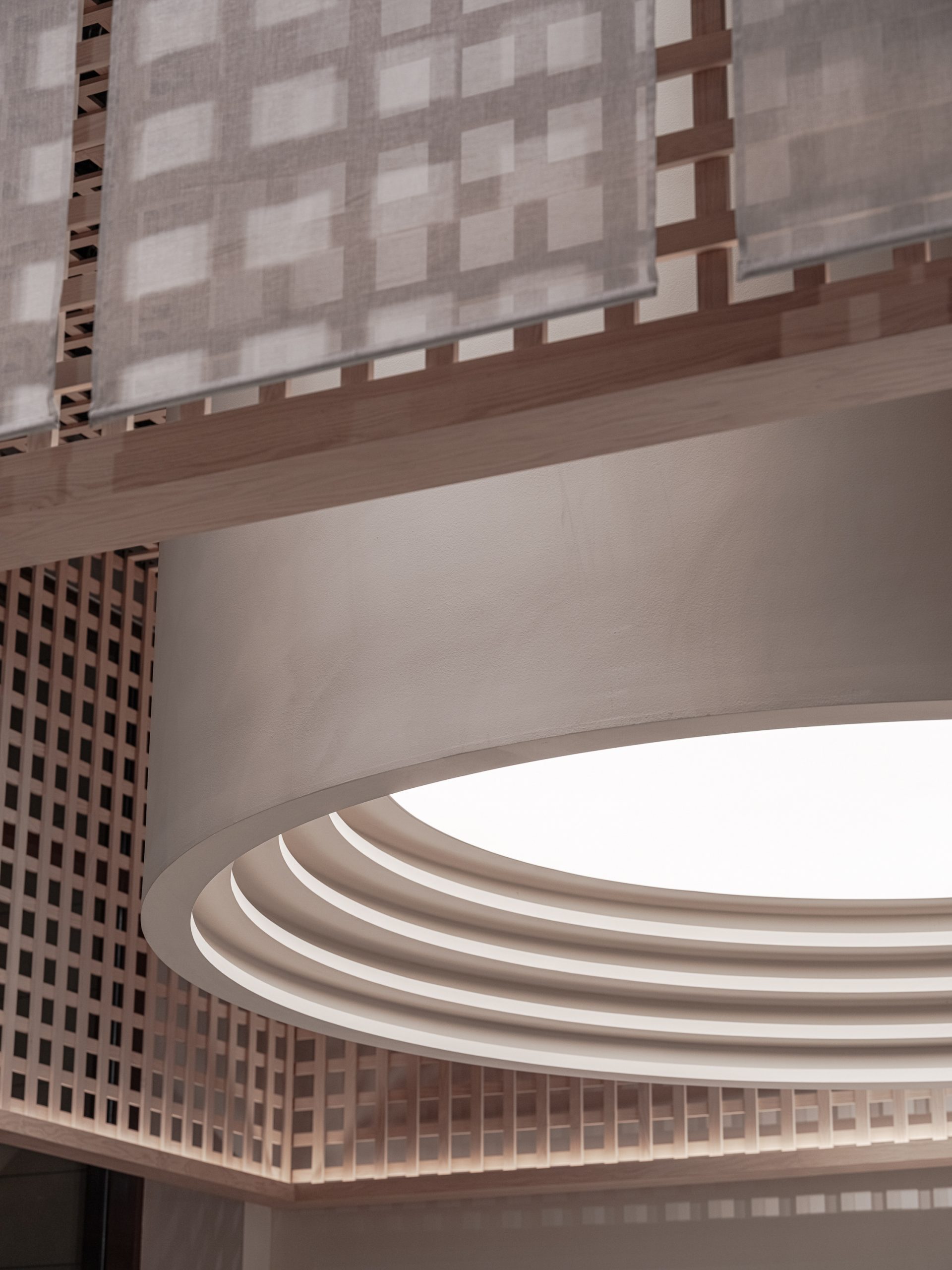
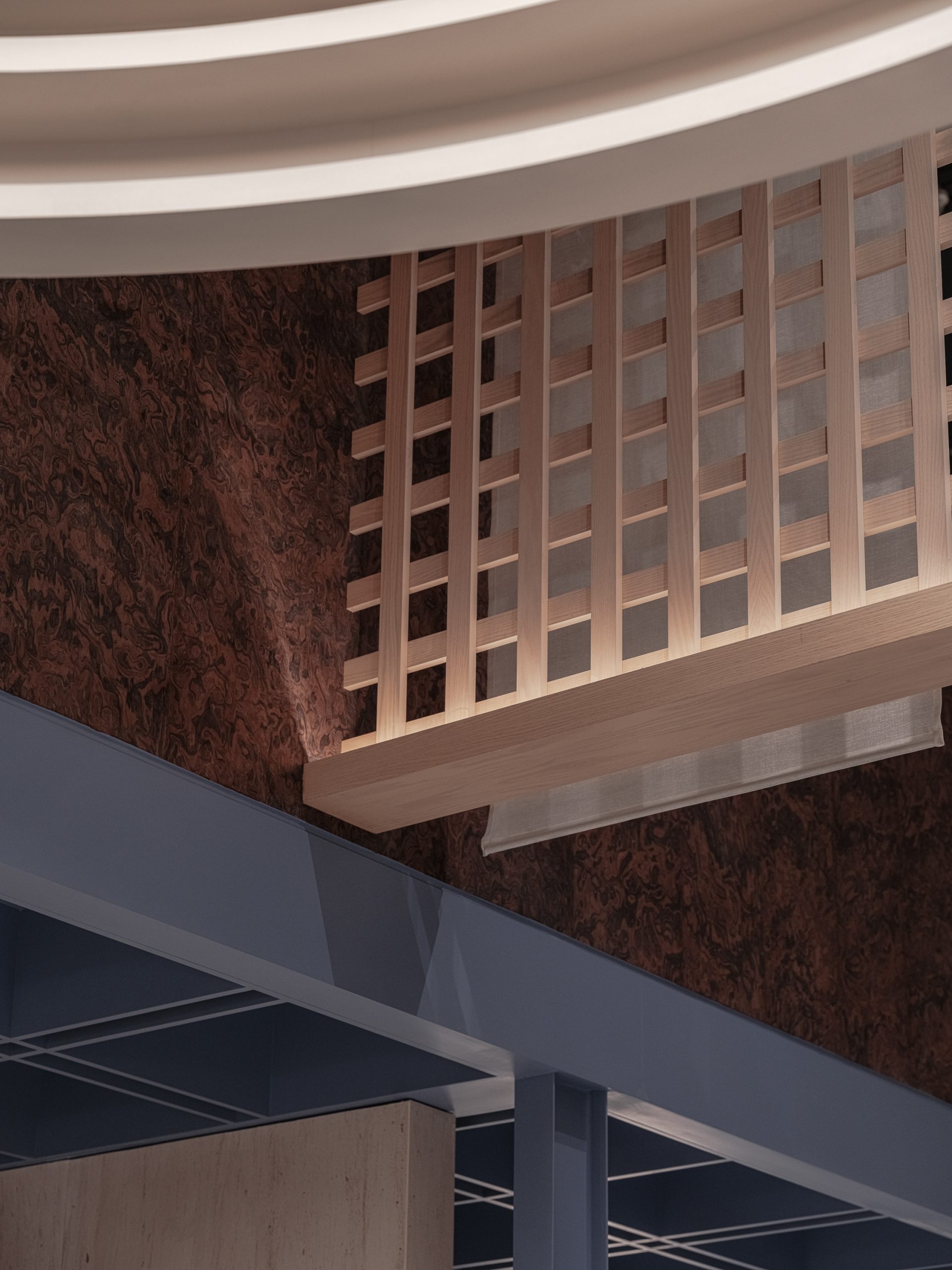
A cascading wooden mesh overhead, combined with linen drapery, introduces a subtle layering effect, delineating zones while maintaining a fluid spatial connection. These elements function as permeable thresholds, enhancing privacy without compromising openness. Illumination is carefully calibrated through a central, circular stretched fabric light fixture that casts a diffused, ambient glow. The lighting strategy contributes to the overall atmosphere of softness and restraint, ensuring a seamless integration of design elements.
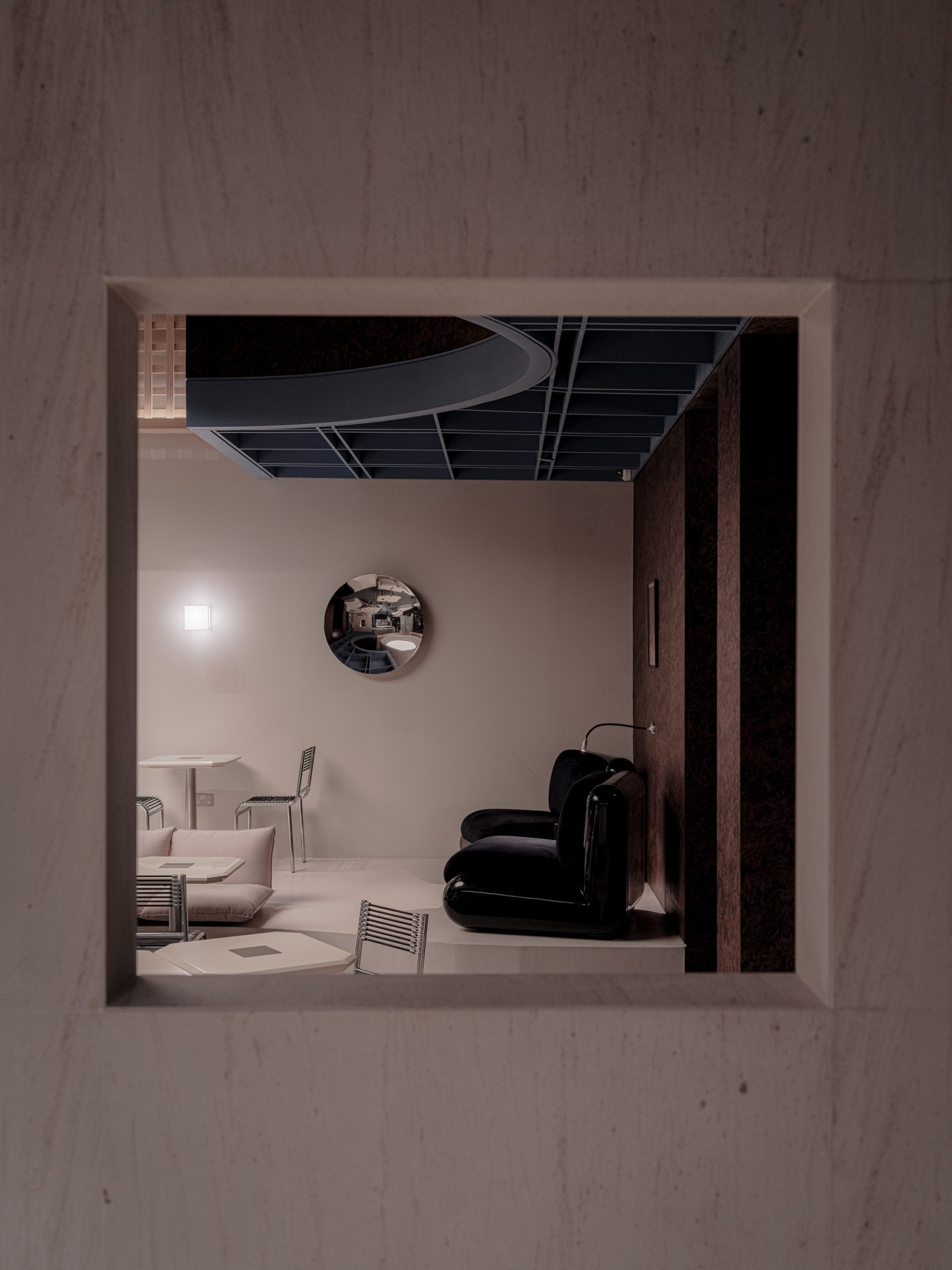
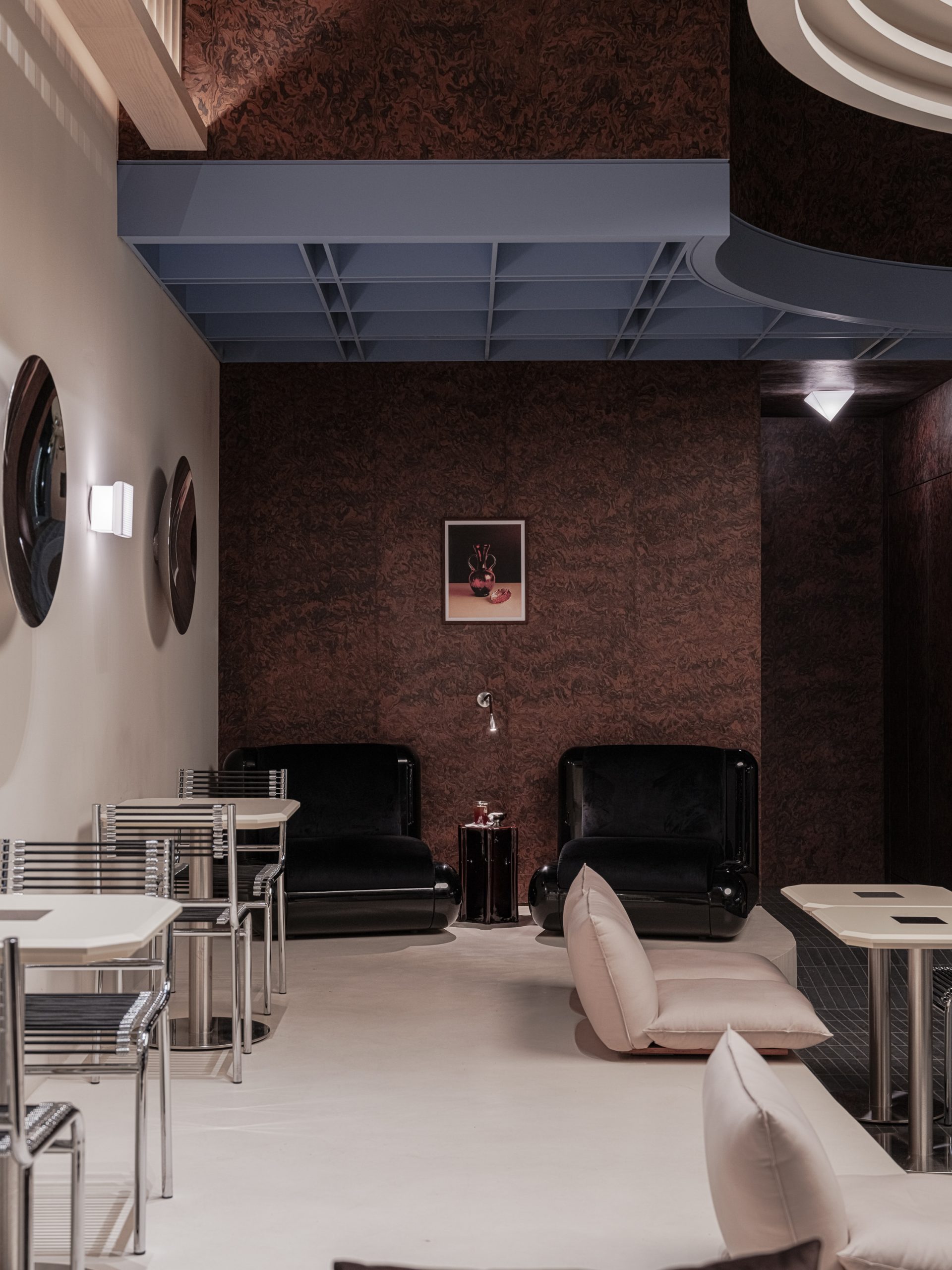
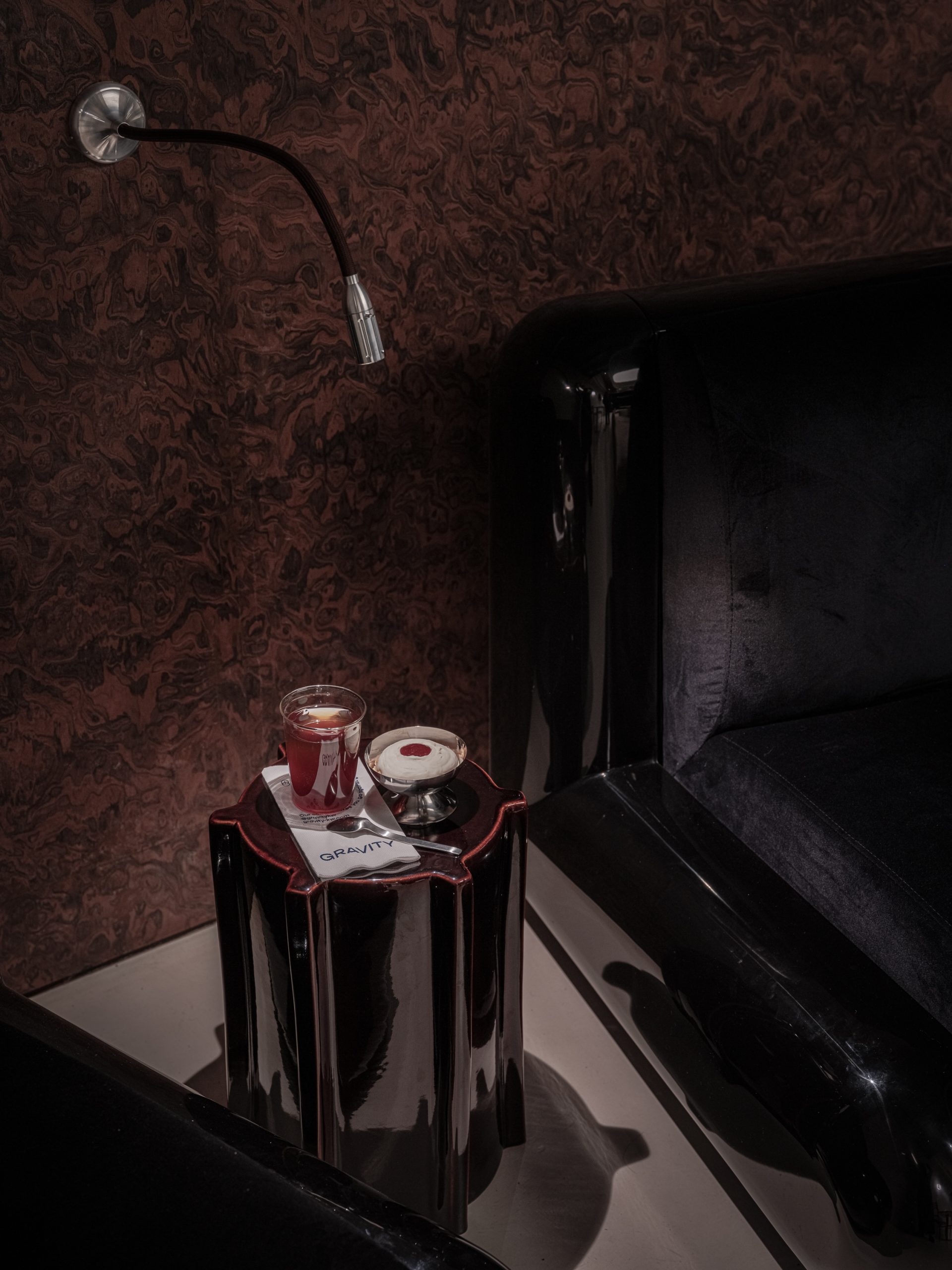
Seating arrangements are informed by a balance between traditional and contemporary modes of gathering. Built-in chocolate brown velvet sofas, inspired by the Majlis style, provide a deeply immersive seating experience that encourages long stays and social interaction. This is complemented by a variety of seating options, including casual tables with chairs and platform cushions that offer a more flexible and informal approach to inhabiting the space. The interplay of these arrangements fosters a dynamic yet cohesive spatial rhythm, accommodating both solitary visitors and larger groups.
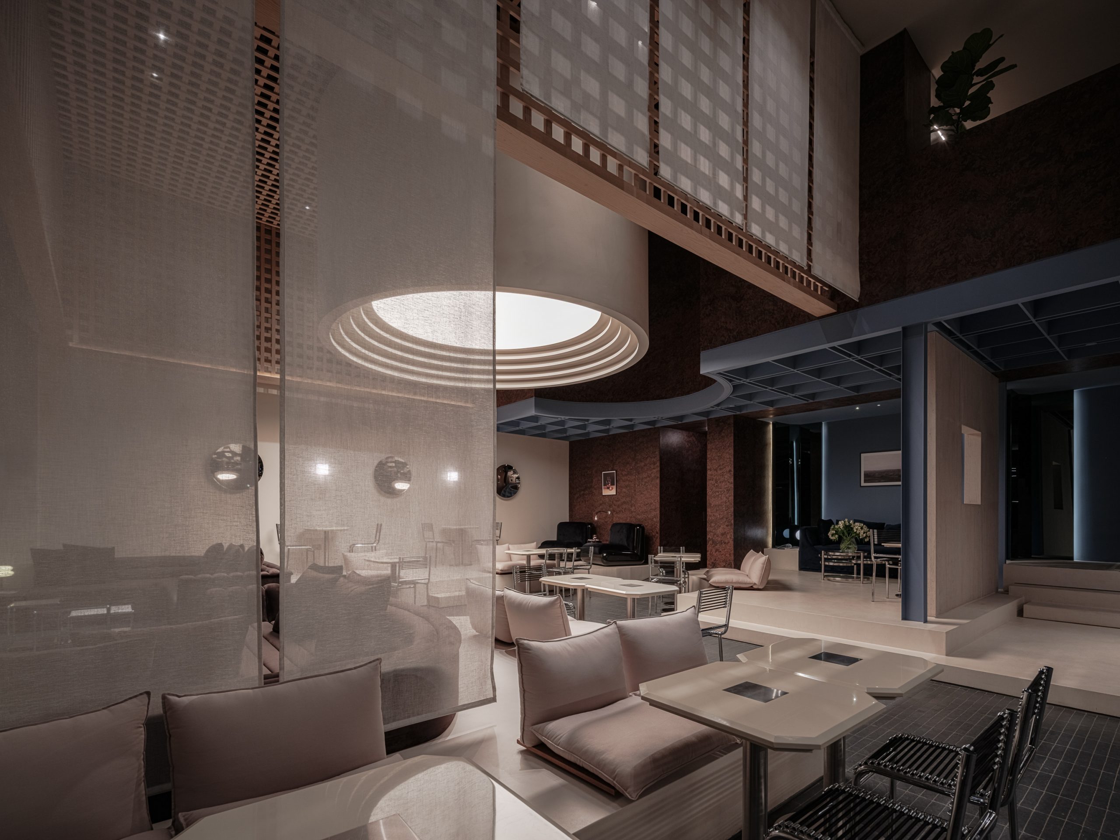
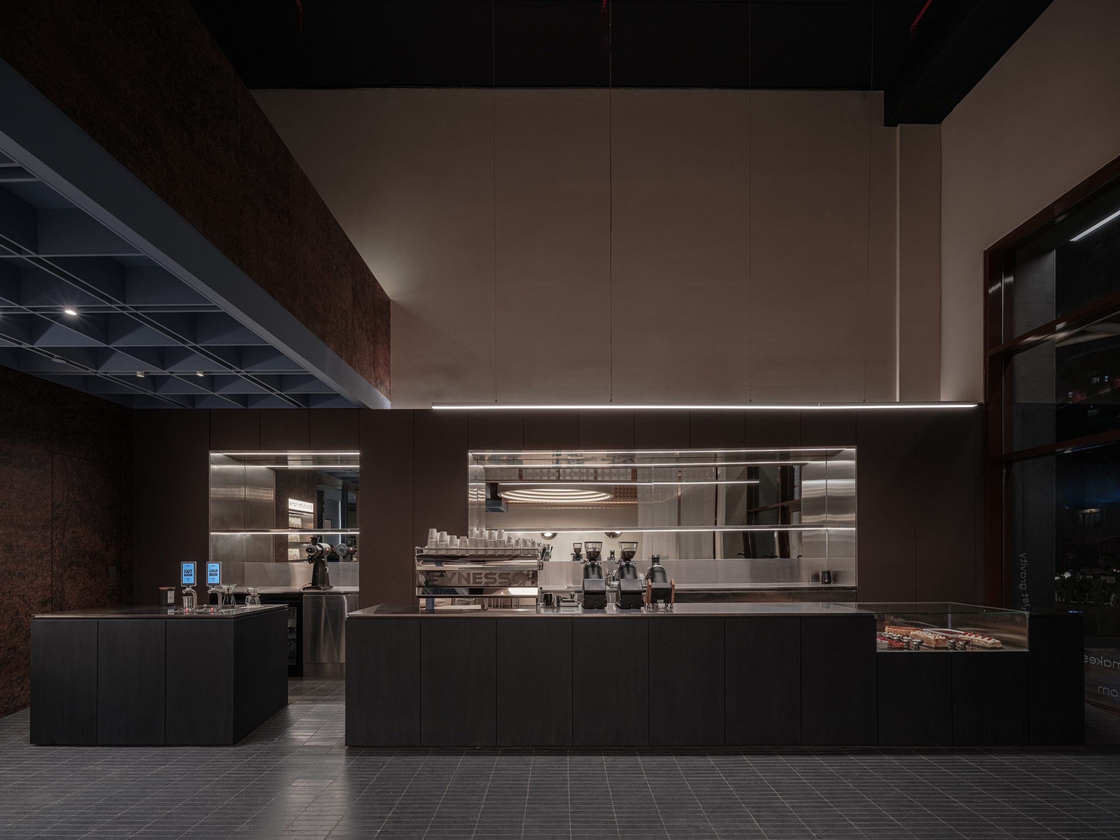

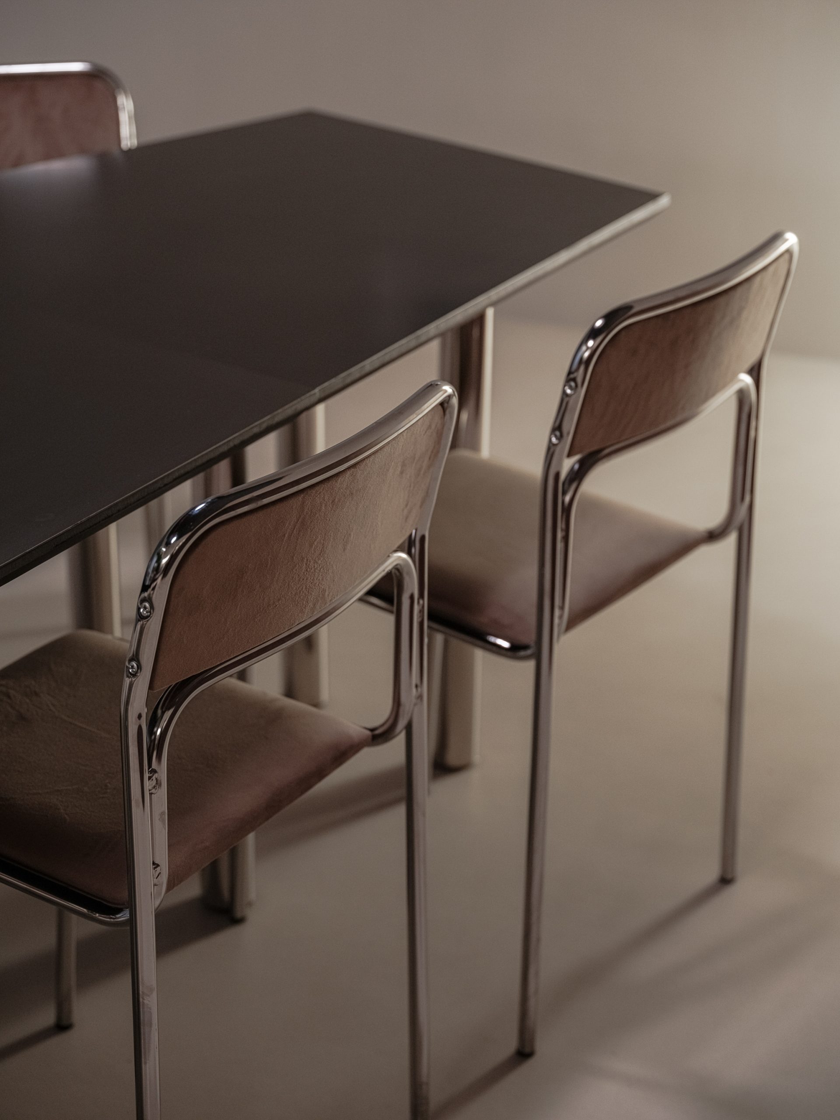
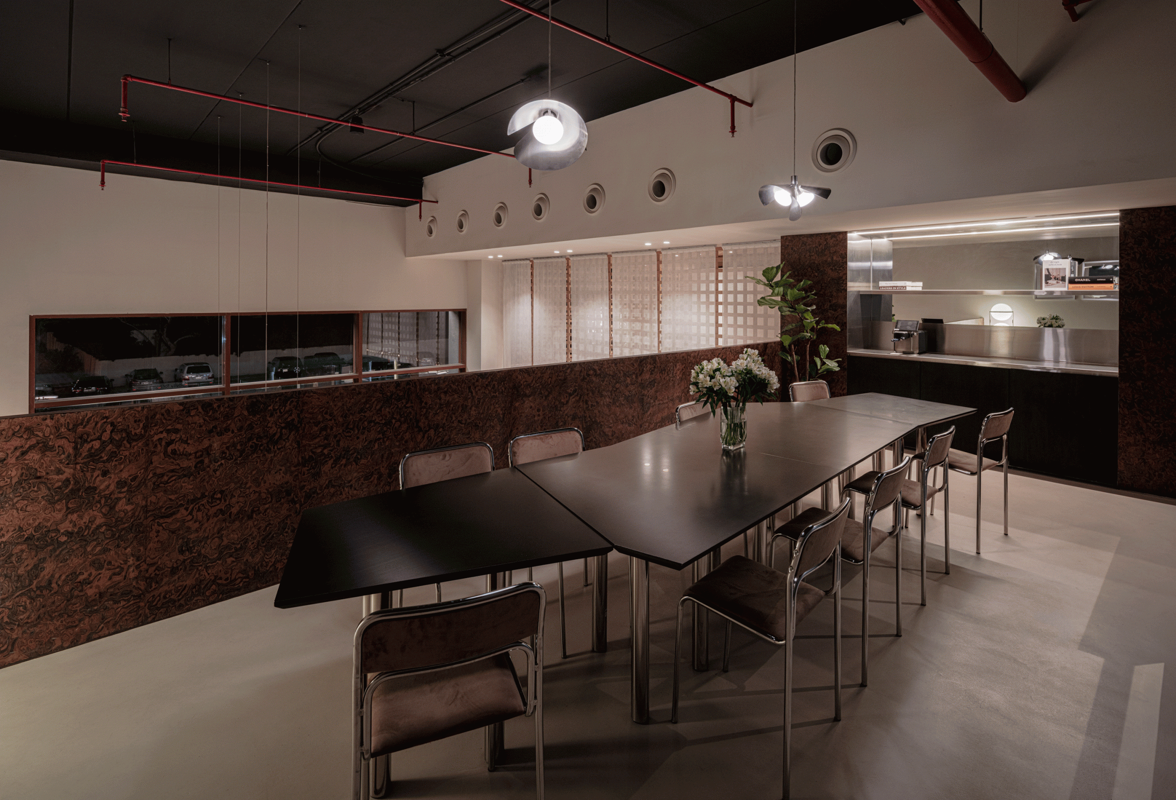
The mezzanine level introduces an additional layer of flexibility, with a custom-designed table that adapts to varying modes of use, from informal meetings to individual work sessions. More than a conventional café, Gravity is an exploration of spatial tactility and experiential quality. By integrating material contrast, calibrated lighting, and adaptive furnishings, the design establishes a setting that is both contemplative and dynamic—a space that invites habitation rather than mere occupation.
