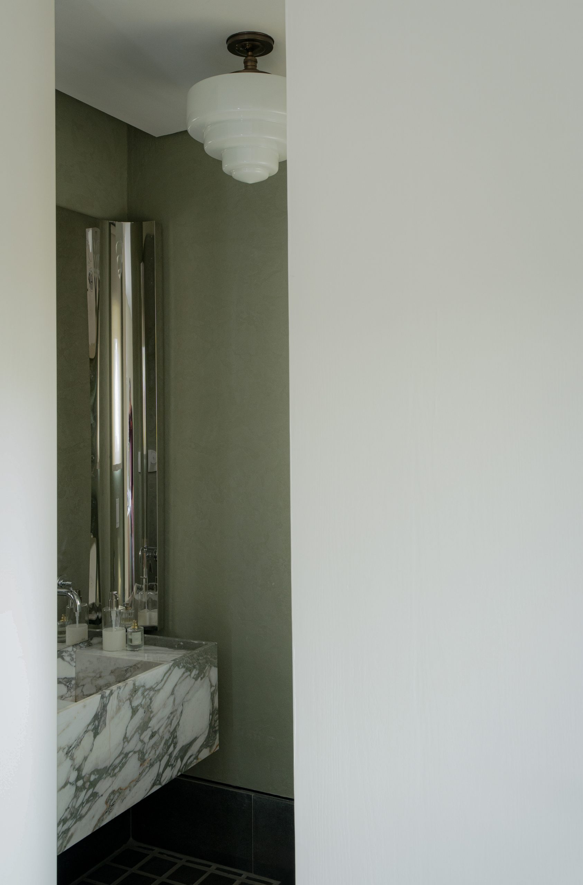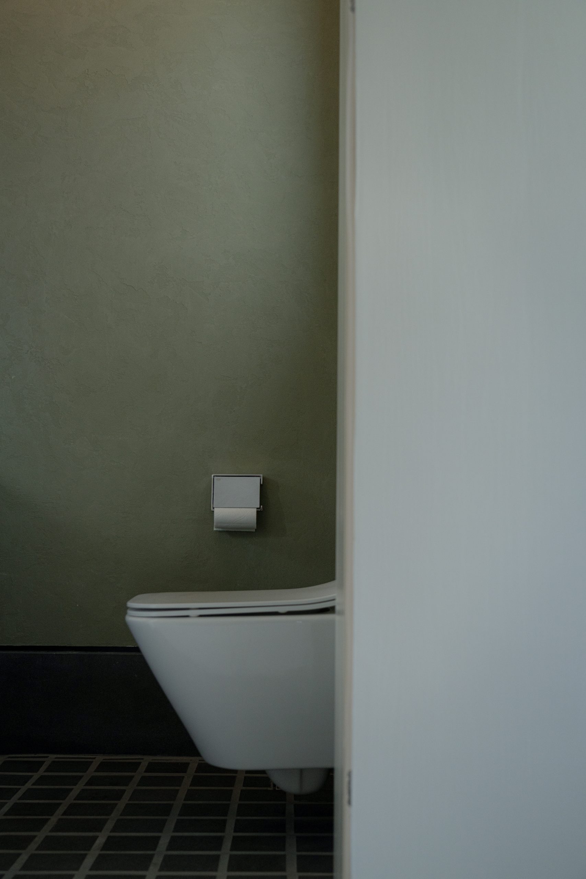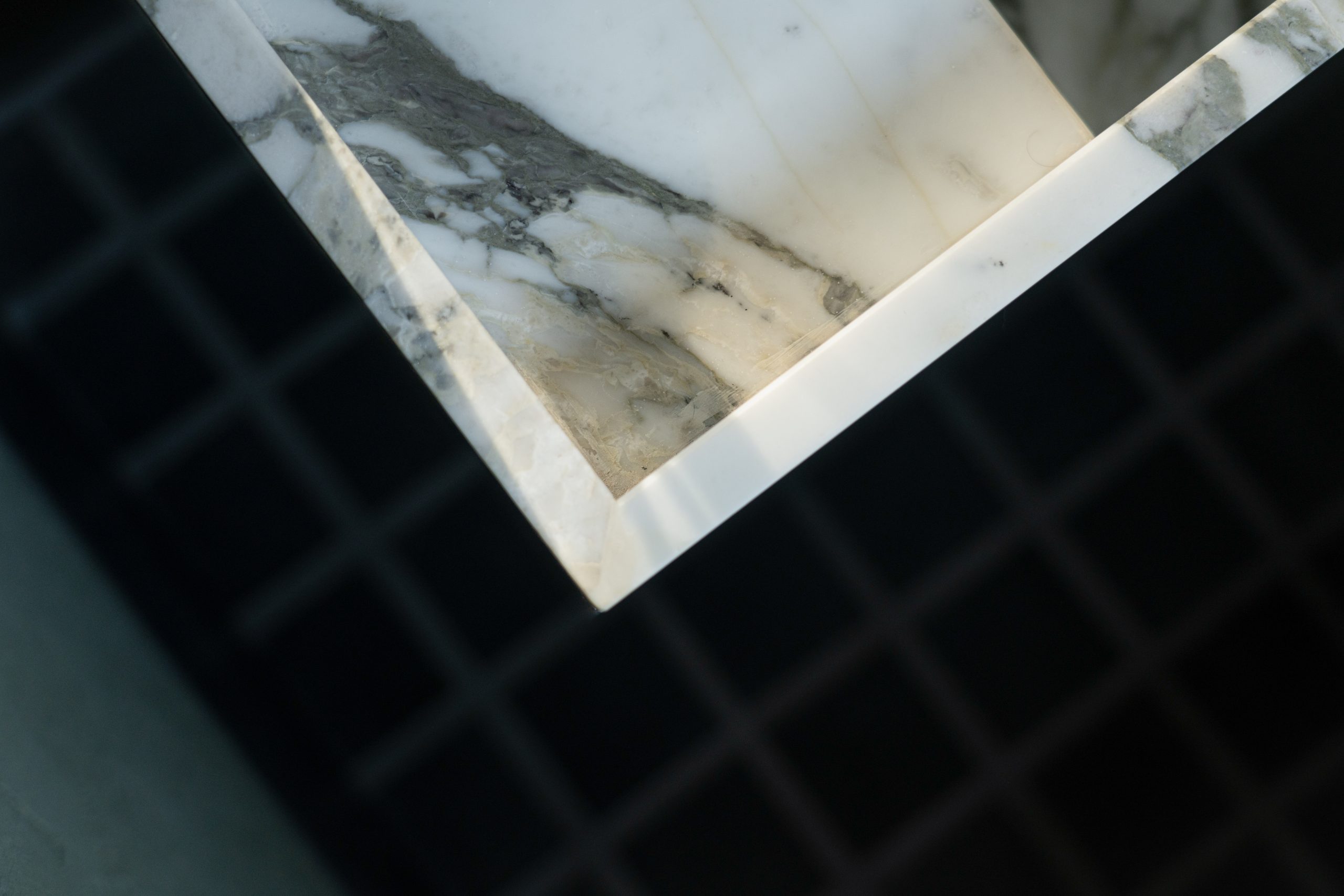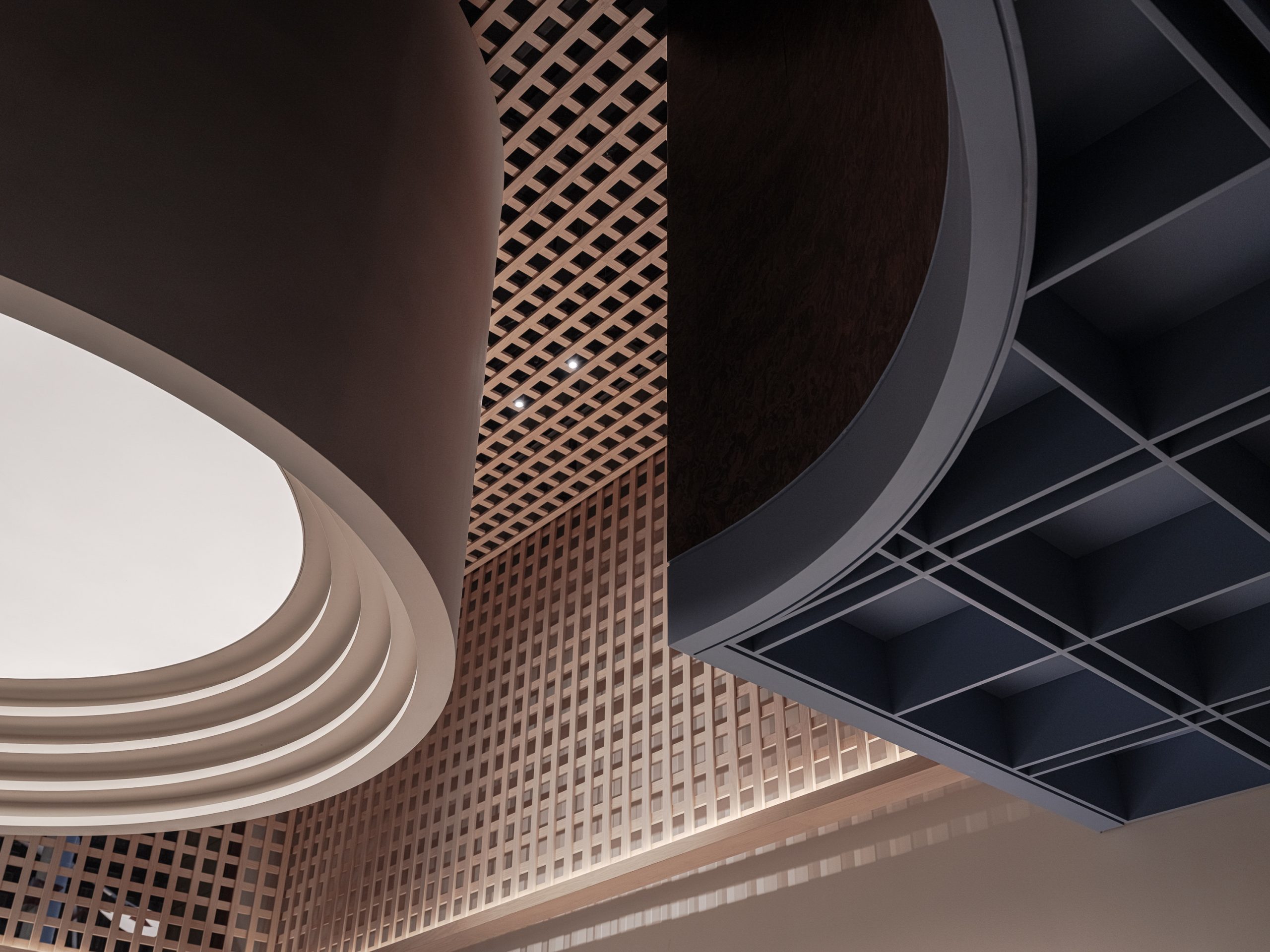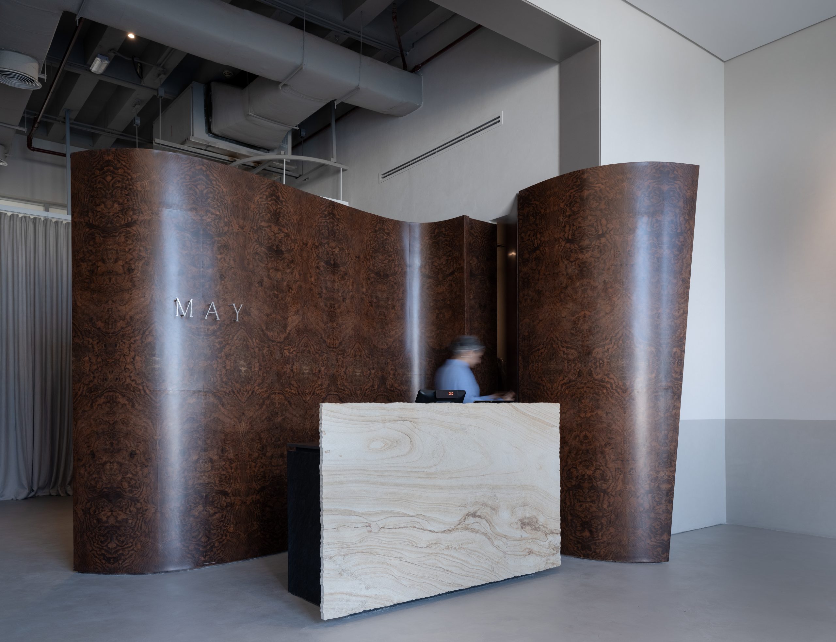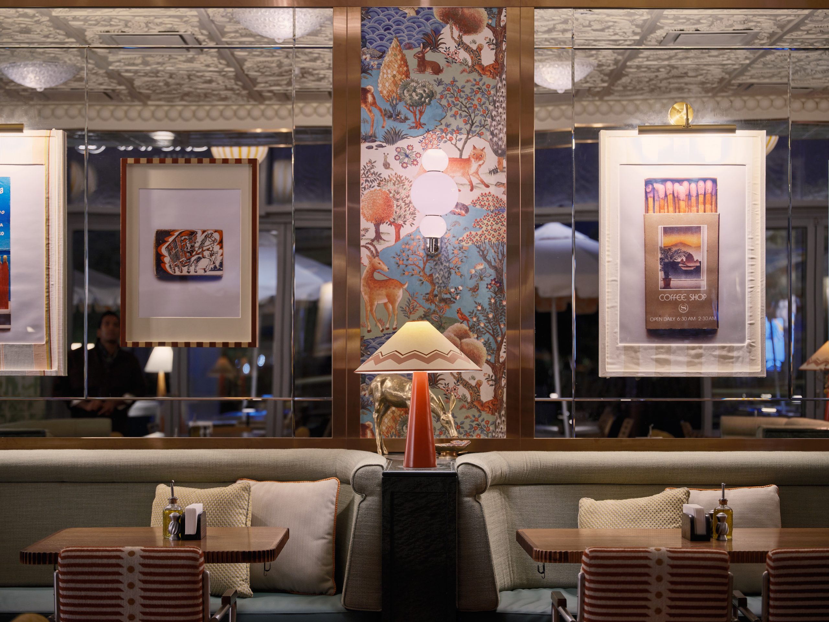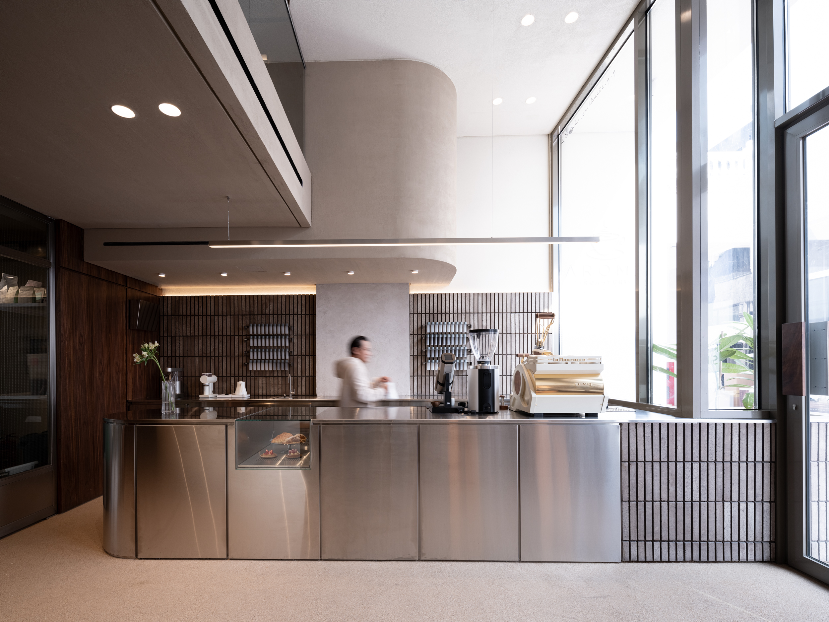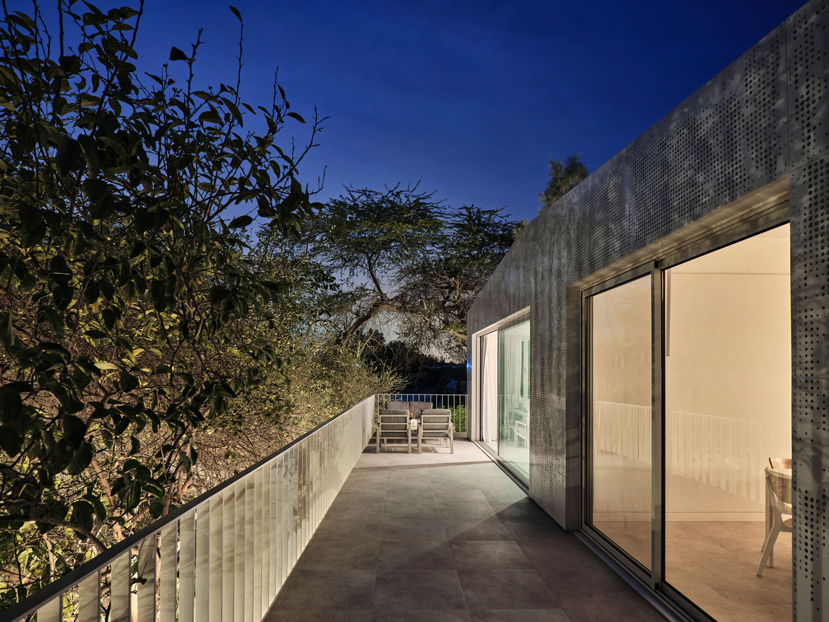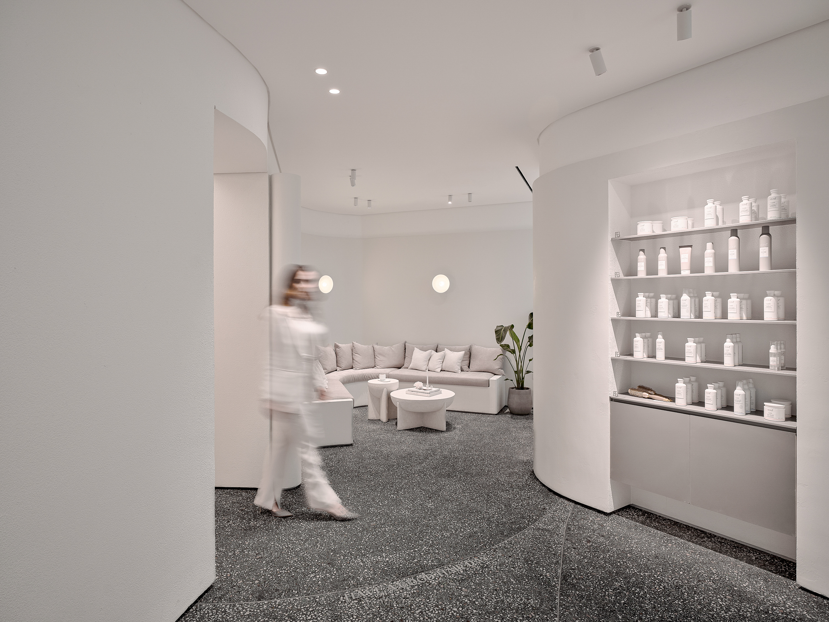Beach House 123,
Dubaiya, Kuwait.
Beach House 123,
Dubaiya, Kuwait.
Beach House 123,
Dubaiya, Kuwait.
The renovation of Beach House 123 at the Dubaiya resort is a reinterpretation of an existing structure, transformed into a serene, light-filled sanctuary that integrates the beauty of its coastal setting. The redesign was driven by a vision to revitalize the beach house while adhering to a philosophy of minimalism and comfort, tailored to the preferences of the new owner.
Central to the design ethos was the integration of natural light and maximization of picturesque sea views, achieved through strategic interior redivision and exterior enhancements. The house’s exterior is a study in textural contrast, featuring a combination of smooth and rough stucco that elegantly frames the windows and the lower levels of the building. Basalt stone accents in areas like the balcony railing tops and BBQ zone, while the positioning of windows towards the mid or inner sections of the facade deepens the building’s visual appeal.
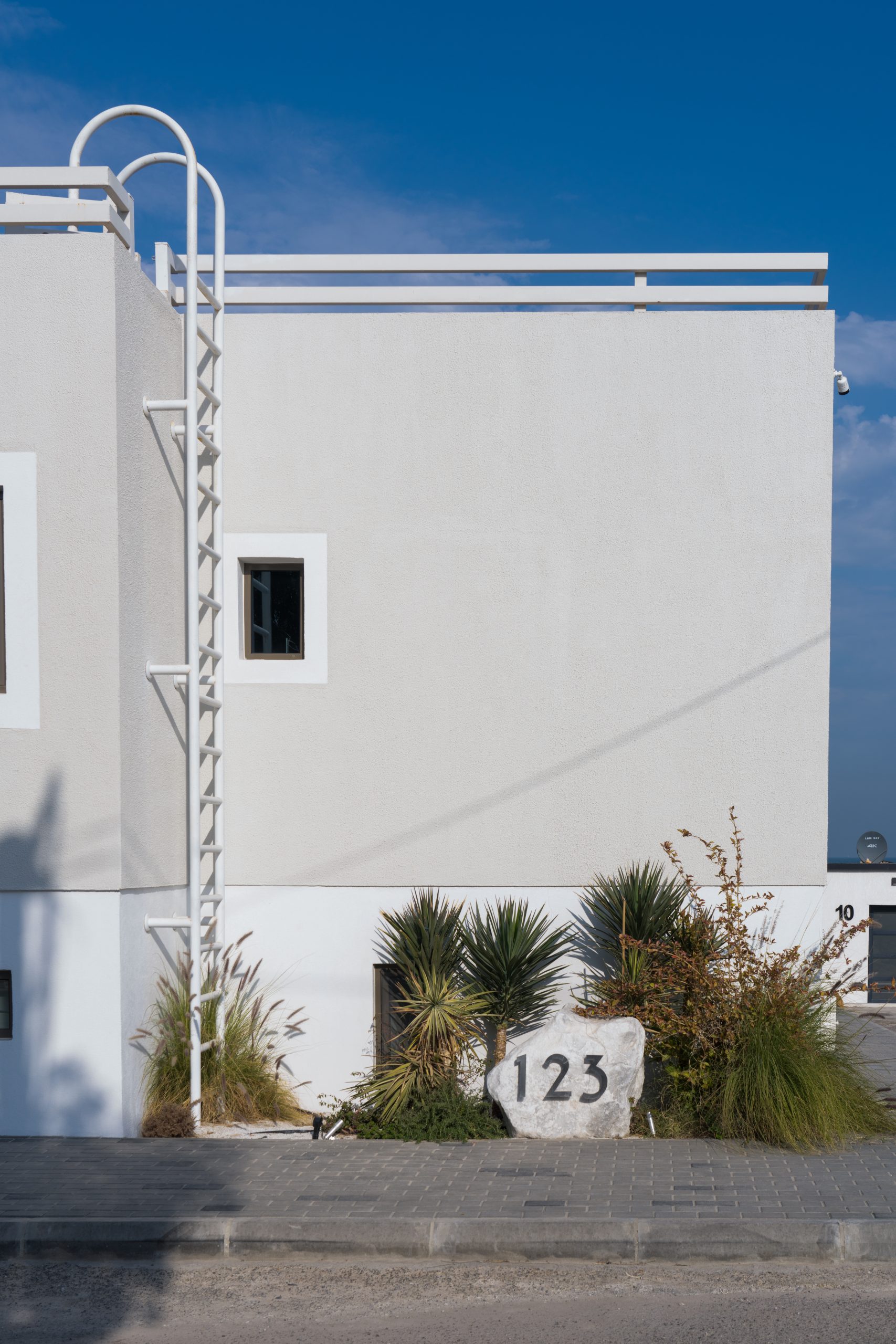
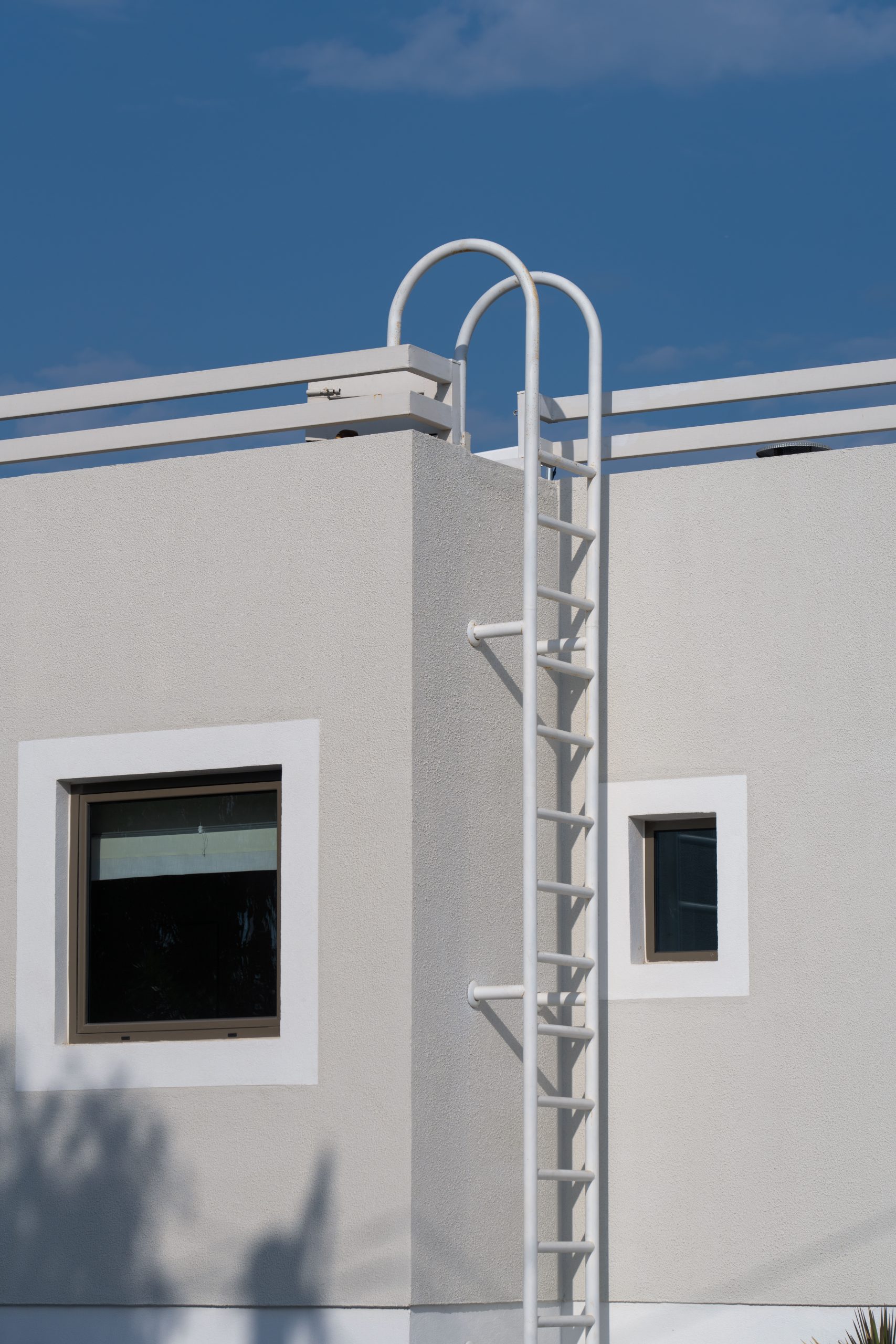
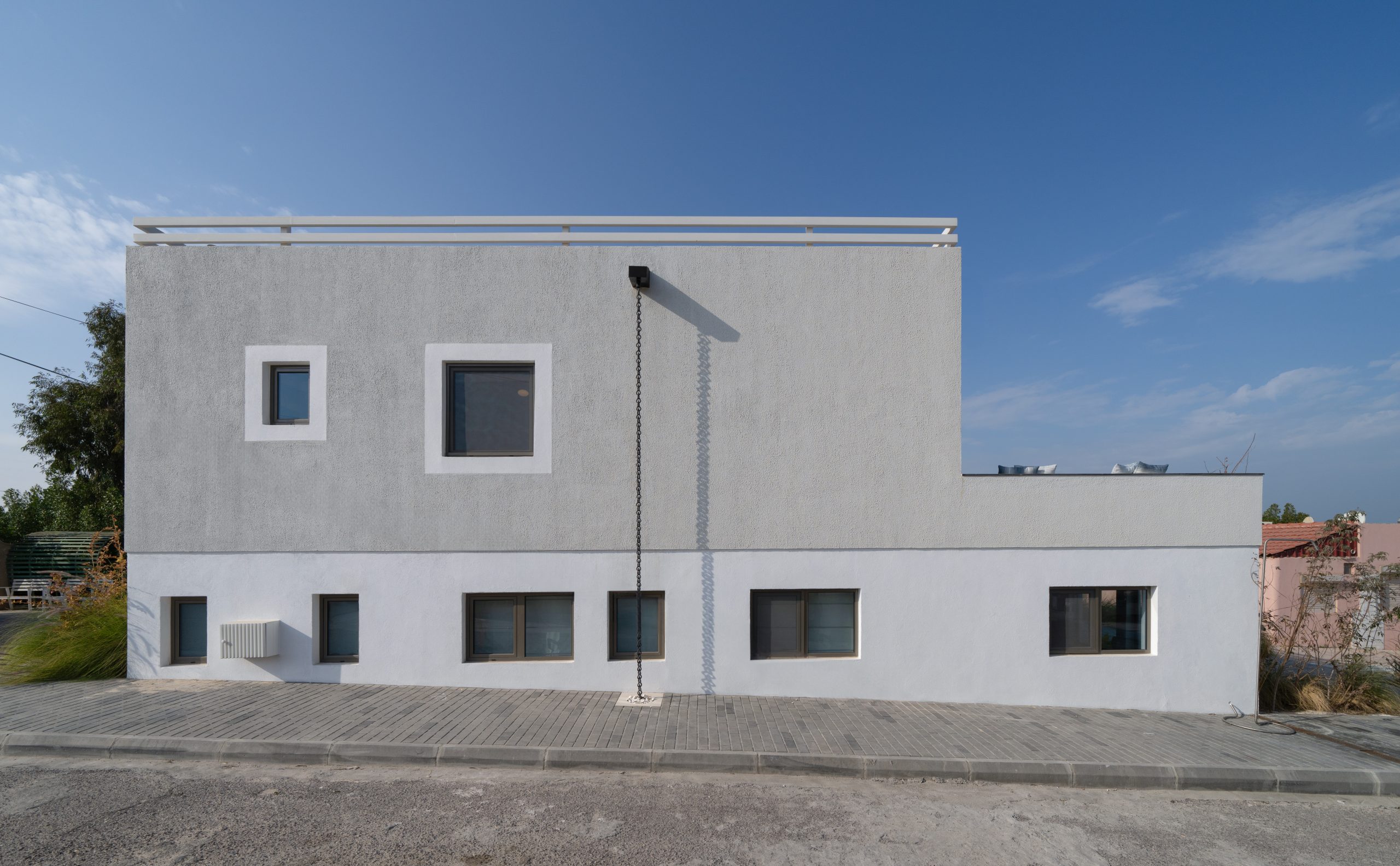
One notable exterior feature is the use of metal rainchains, which not only enrich the architectural aesthetics but also offer a sensory celebration of the natural environment by channeling rainwater in a visually pleasing cascade. This element enhances the outdoor experience, emphasizing the connection to the natural elements surrounding the property.
Internally, the material palette is defined by neutral and calm tones, supporting the project’s clean and cozy ambiance. Grey porcelain tiles cover the floors, light oak wood is utilized for carpentry, and white marble tops the kitchen counters and dining buffet. The existing structural constraints were carefully navigated by incorporating split AC units into the decor, concealed within custom white-painted casings to maintain the interior’s uncluttered look.
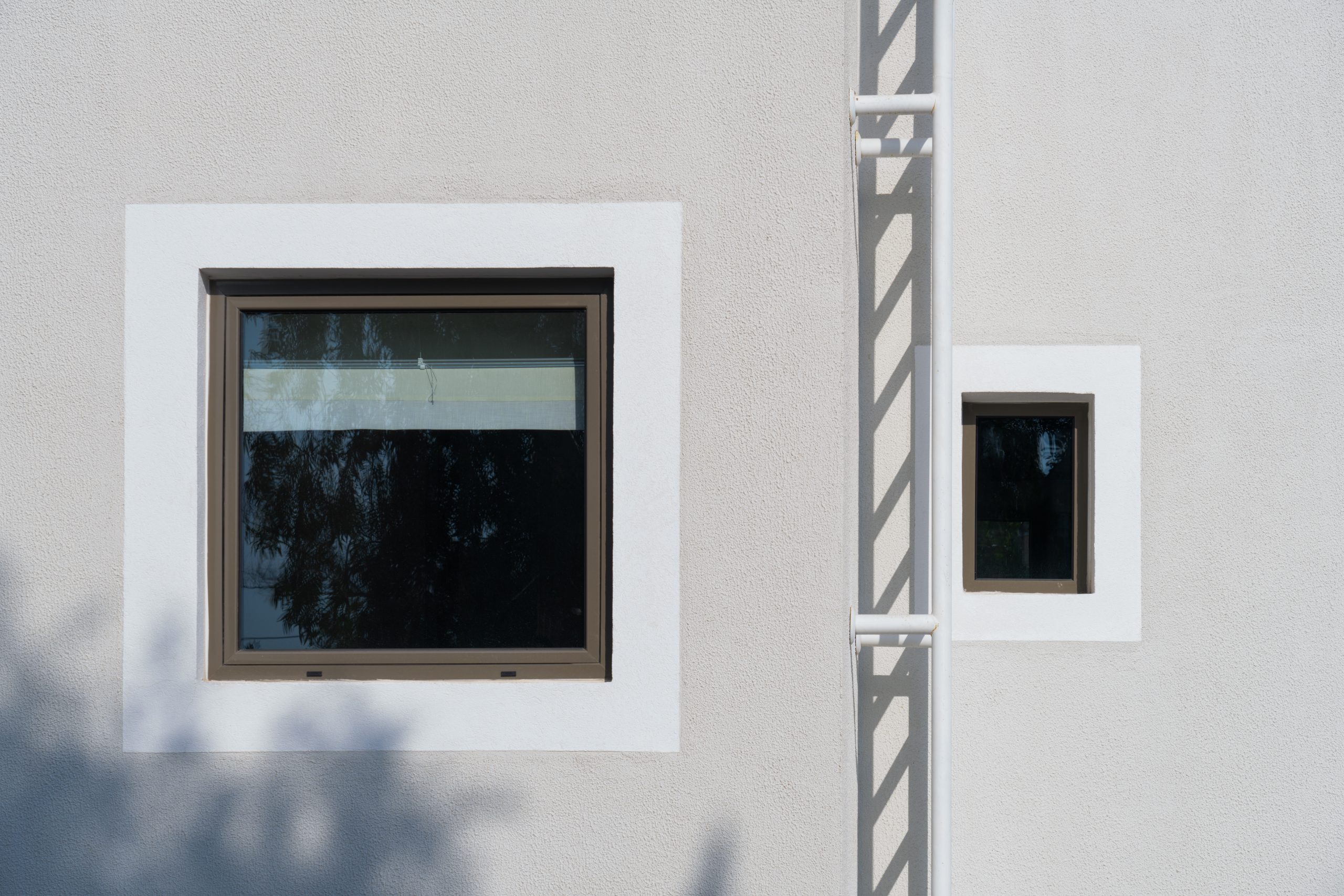
The kitchen is designed for versatility, featuring a sliding glass partition that can either open it up to the adjoining dining and living spaces or seal it off when privacy is desired. Both the main living and dining areas are optimally placed to enjoy expansive balcony views and maximum sunlight, enhancing the indoor-outdoor flow. The dining area extends onto the balcony, transforming into an outdoor BBQ area through sliding doors that facilitate larger gatherings and a fluid dining experience.
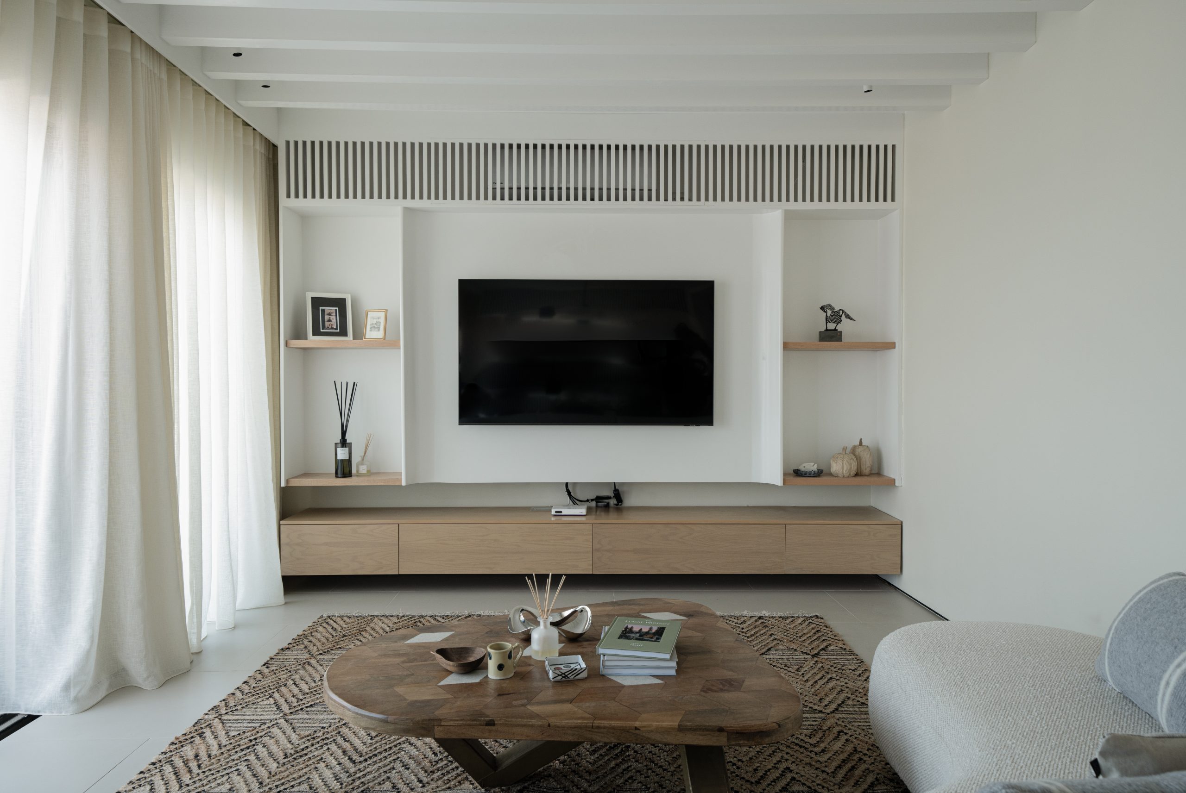
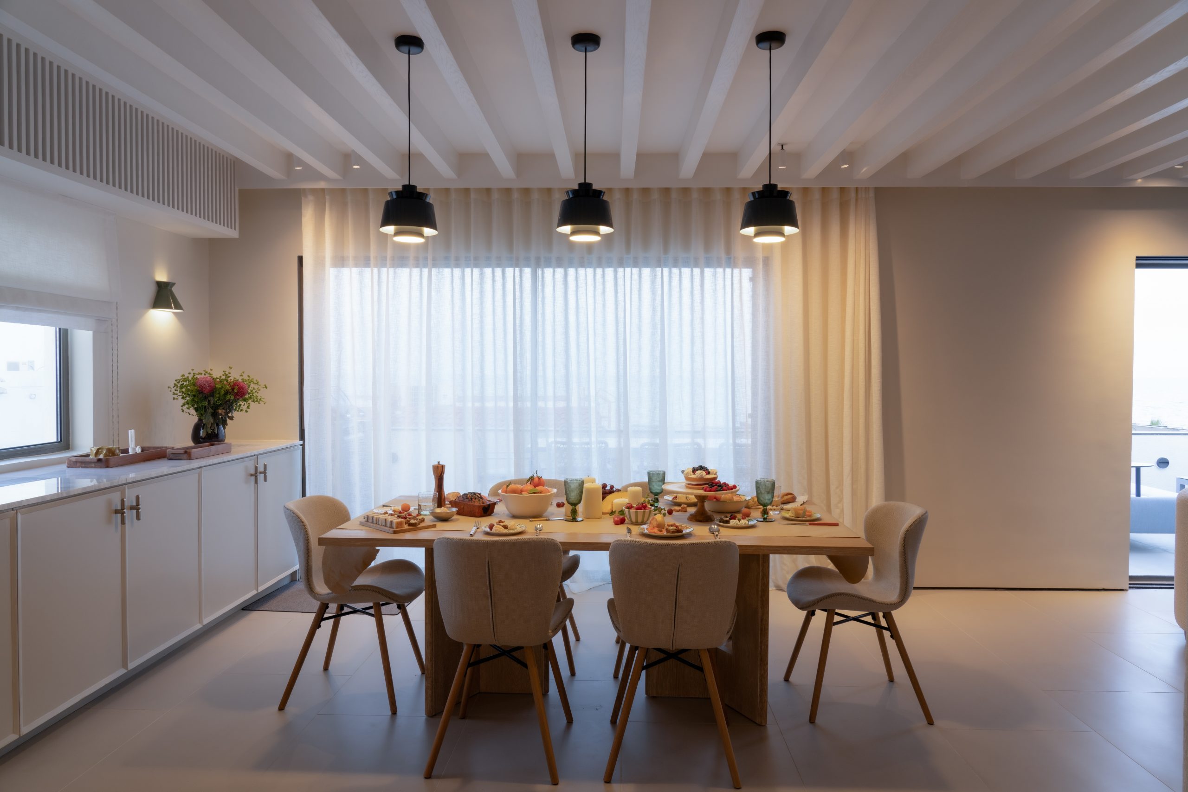
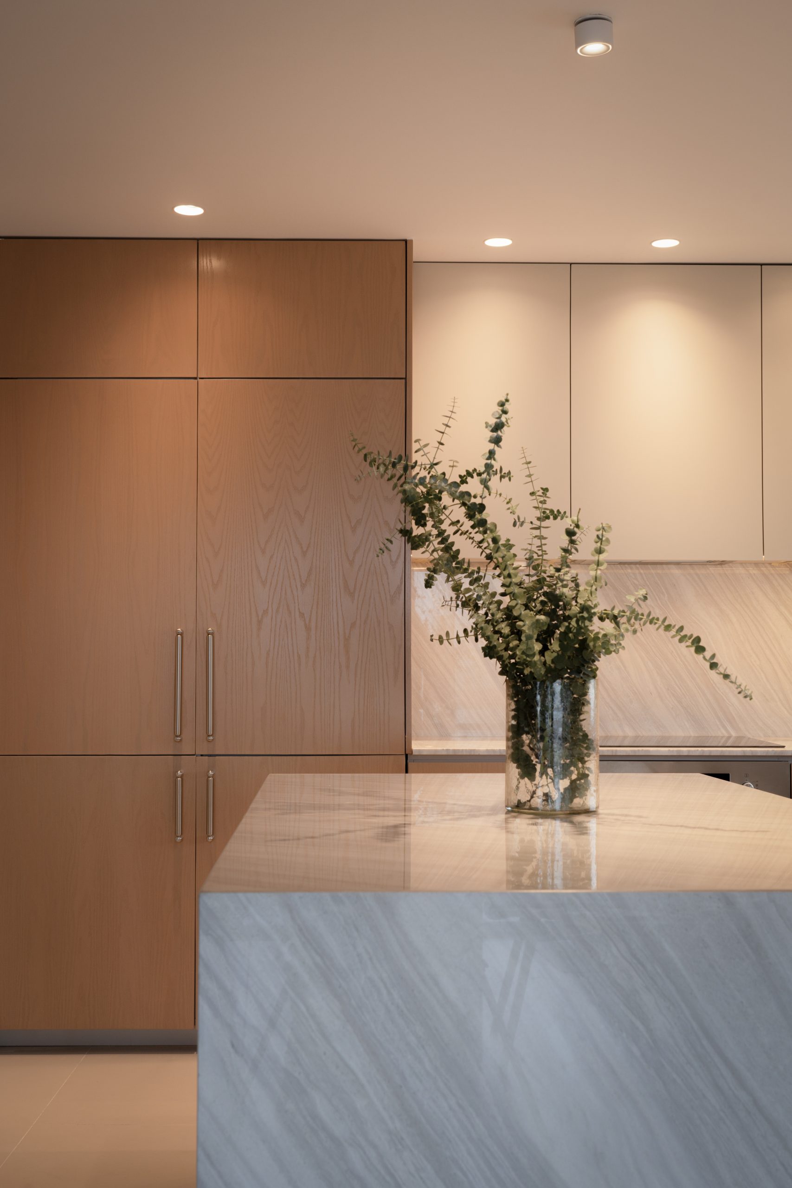
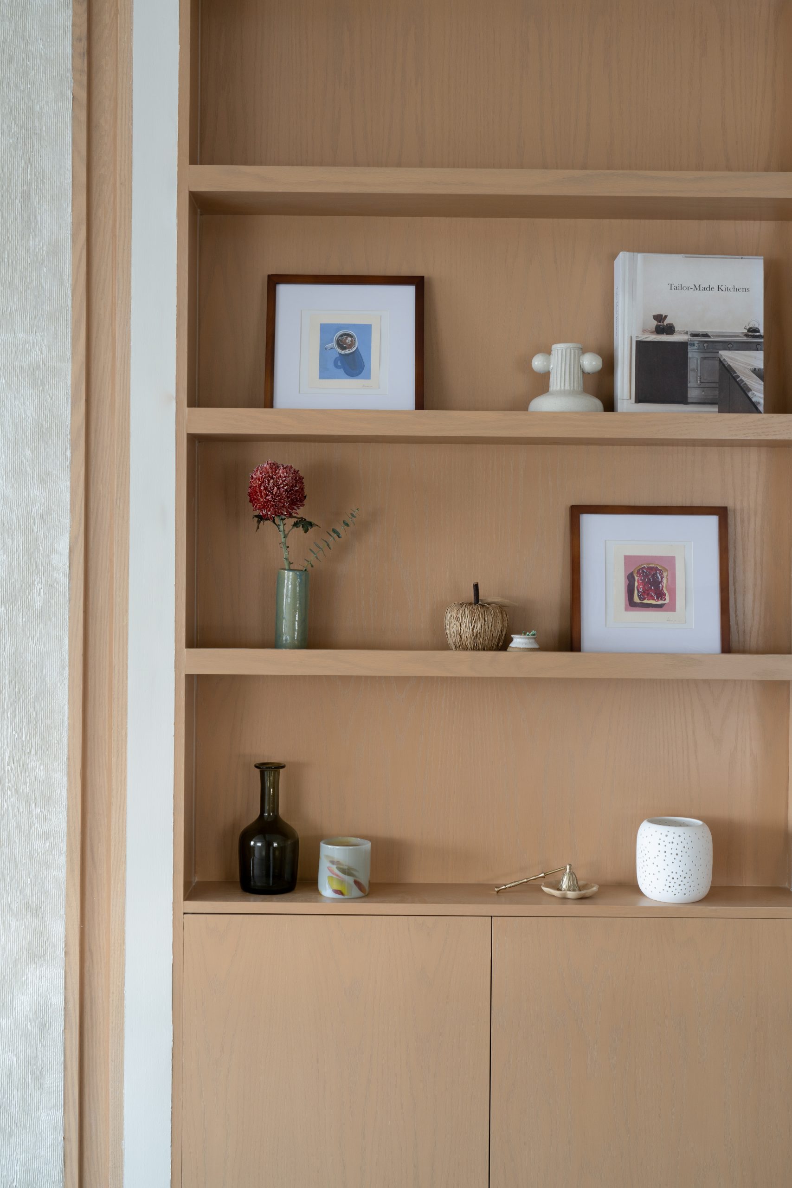
Each bedroom is designed for comfort, equipped with ensuite bathrooms and built-in cabinets. A standout design element is the guest toilet, which reintroduces the exterior’s basalt stone in its flooring and features a curved mirror and marble vanity, creating a unique and luxurious user experience.
